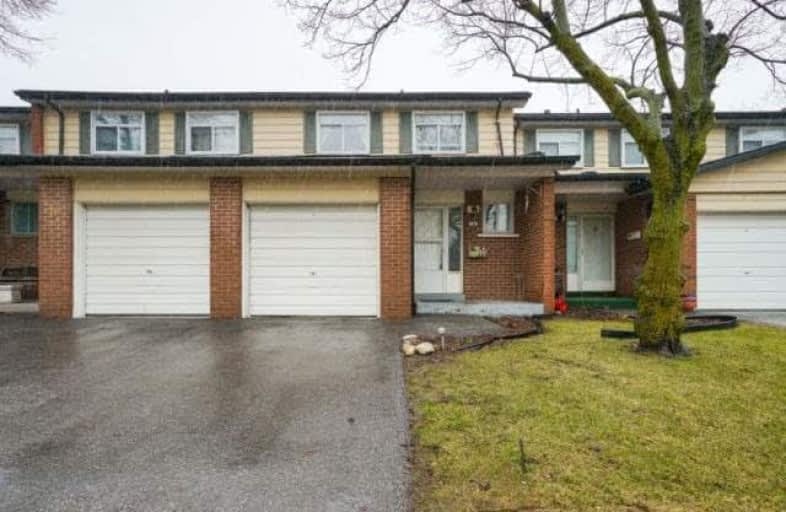
Madoc Drive Public School
Elementary: Public
0.97 km
Gordon Graydon Senior Public School
Elementary: Public
0.86 km
St Anne Separate School
Elementary: Catholic
0.30 km
Sir John A. Macdonald Senior Public School
Elementary: Public
0.45 km
Agnes Taylor Public School
Elementary: Public
0.49 km
Kingswood Drive Public School
Elementary: Public
0.42 km
Archbishop Romero Catholic Secondary School
Secondary: Catholic
1.63 km
Central Peel Secondary School
Secondary: Public
0.82 km
Cardinal Leger Secondary School
Secondary: Catholic
2.10 km
Heart Lake Secondary School
Secondary: Public
2.81 km
North Park Secondary School
Secondary: Public
2.32 km
Notre Dame Catholic Secondary School
Secondary: Catholic
2.49 km


