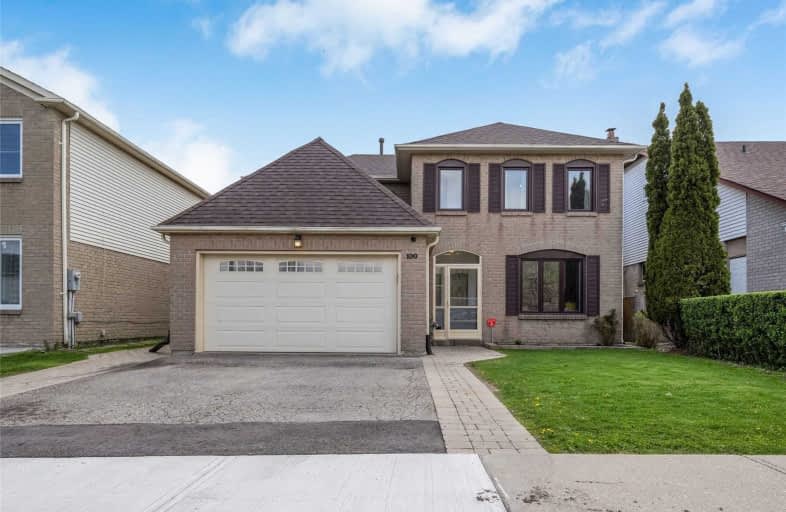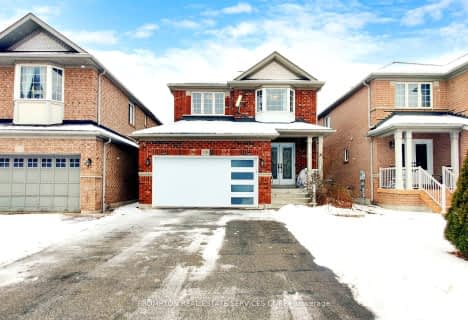
Hilldale Public School
Elementary: PublicJefferson Public School
Elementary: PublicSt Jean Brebeuf Separate School
Elementary: CatholicSt John Bosco School
Elementary: CatholicSt Anthony School
Elementary: CatholicWilliams Parkway Senior Public School
Elementary: PublicJudith Nyman Secondary School
Secondary: PublicHoly Name of Mary Secondary School
Secondary: CatholicChinguacousy Secondary School
Secondary: PublicSandalwood Heights Secondary School
Secondary: PublicNorth Park Secondary School
Secondary: PublicSt Thomas Aquinas Secondary School
Secondary: Catholic- 4 bath
- 4 bed
56 Mount McKinley Lane, Brampton, Ontario • L6R 2C2 • Sandringham-Wellington
- 3 bath
- 4 bed
118 Sand Cherry Crescent, Brampton, Ontario • L6R 3A7 • Sandringham-Wellington
- 4 bath
- 4 bed
51 Finlayson Crescent, Brampton, Ontario • L6R 0L6 • Sandringham-Wellington
- 6 bath
- 4 bed
- 3500 sqft
22 Wintersnow Court, Brampton, Ontario • L6R 3G6 • Sandringham-Wellington














