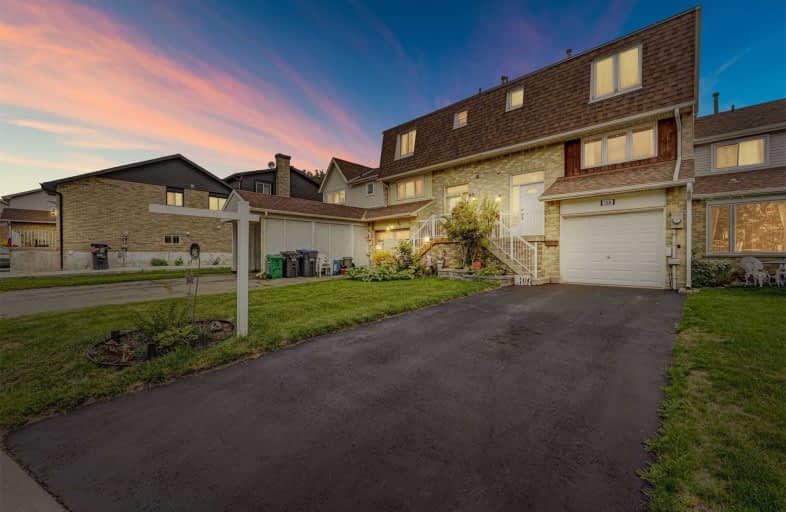
Sacred Heart Separate School
Elementary: Catholic
1.03 km
St Agnes Separate School
Elementary: Catholic
0.87 km
St Leonard School
Elementary: Catholic
0.33 km
Conestoga Public School
Elementary: Public
1.25 km
Robert H Lagerquist Senior Public School
Elementary: Public
0.79 km
Terry Fox Public School
Elementary: Public
0.61 km
Harold M. Brathwaite Secondary School
Secondary: Public
2.23 km
Heart Lake Secondary School
Secondary: Public
1.05 km
North Park Secondary School
Secondary: Public
3.50 km
Notre Dame Catholic Secondary School
Secondary: Catholic
1.20 km
Louise Arbour Secondary School
Secondary: Public
4.21 km
St Marguerite d'Youville Secondary School
Secondary: Catholic
3.17 km






