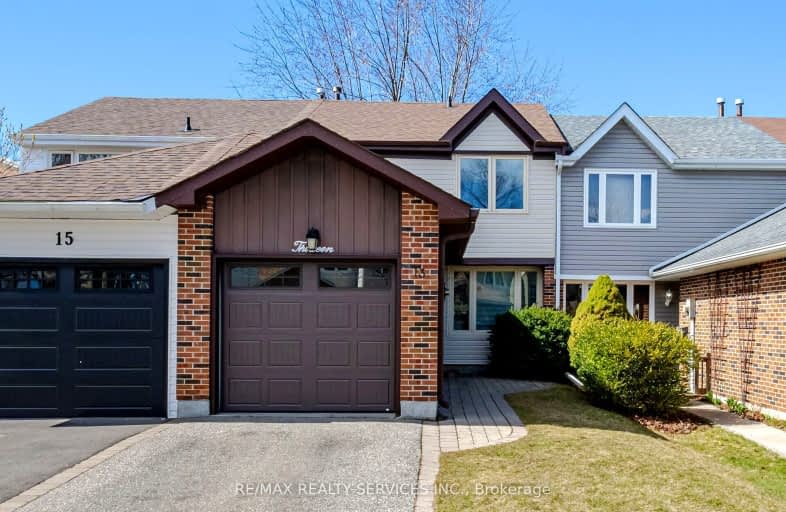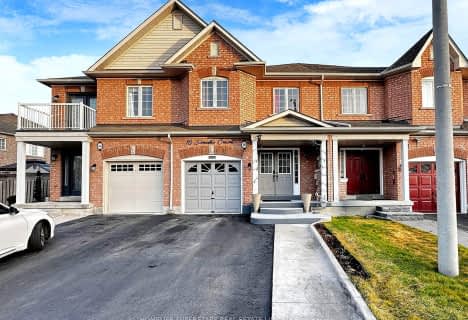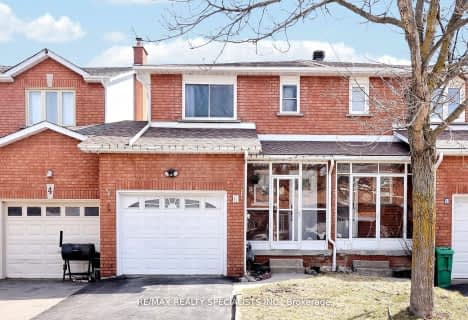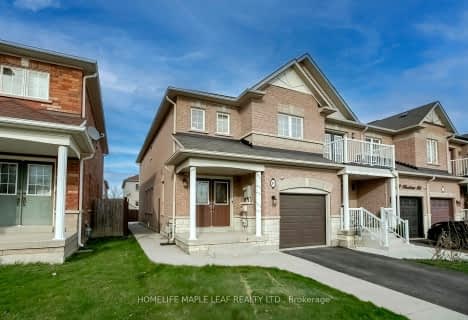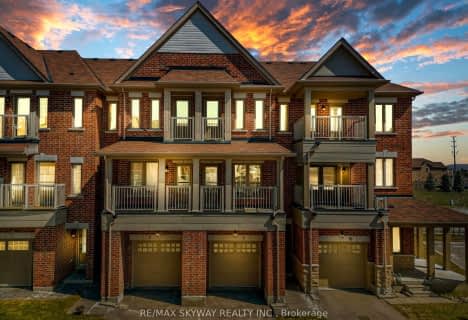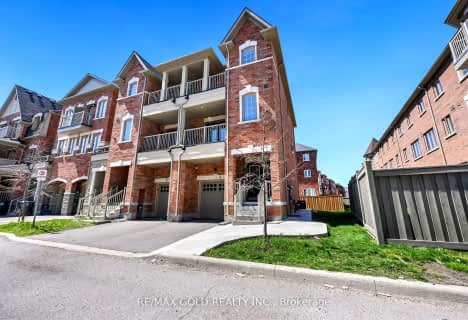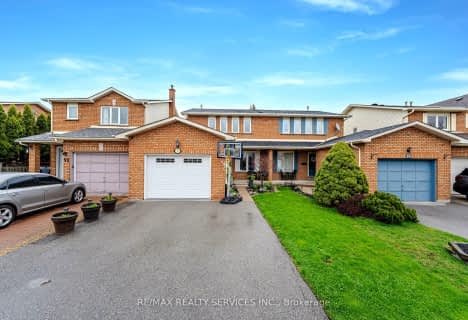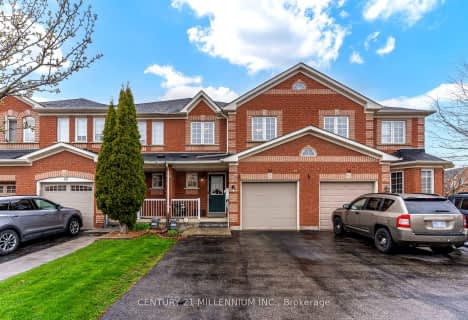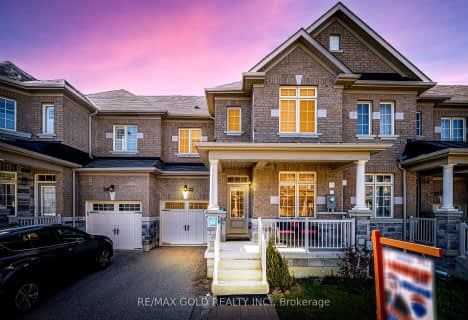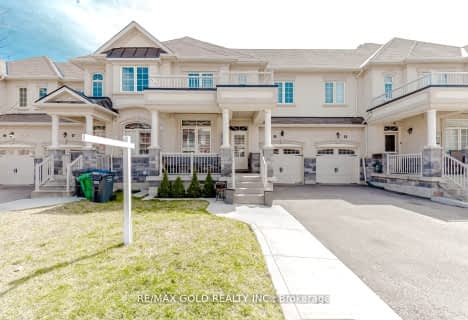Somewhat Walkable
- Some errands can be accomplished on foot.
Some Transit
- Most errands require a car.
Somewhat Bikeable
- Most errands require a car.

Sacred Heart Separate School
Elementary: CatholicSt Agnes Separate School
Elementary: CatholicEsker Lake Public School
Elementary: PublicSt Leonard School
Elementary: CatholicRobert H Lagerquist Senior Public School
Elementary: PublicTerry Fox Public School
Elementary: PublicHarold M. Brathwaite Secondary School
Secondary: PublicHeart Lake Secondary School
Secondary: PublicNotre Dame Catholic Secondary School
Secondary: CatholicLouise Arbour Secondary School
Secondary: PublicSt Marguerite d'Youville Secondary School
Secondary: CatholicMayfield Secondary School
Secondary: Public-
Keltic Rock Pub & Restaurant
180 Sandalwood Parkway E, Brampton, ON L6Z 1Y4 0.84km -
Fionn Maccools
120 Great Lakes Drive, Brampton, ON L6R 2K7 2.08km -
Endzone Sports Bar & Grill
10886 Hurontario Street, Unit 1A, Brampton, ON L7A 3R9 2.13km
-
McDonald's
160 Sandalwood Parkway East, Brampton, ON L6Z 1Y5 0.91km -
Tim Hortons
156 Sandalwood Parkway E, Brampton, ON L6Z 1Y5 1km -
Tim Hortons
281 Richvale Drive S, Brampton, ON L6Z 4W5 2.05km
-
Anytime Fitness
10906 Hurontario St, Units D 4,5 & 6, Brampton, ON L7A 3R9 2.18km -
Chinguacousy Wellness Centre
995 Peter Robertson Boulevard, Brampton, ON L6R 2E9 4.13km -
Goodlife Fitness
10088 McLaughlin Road, Brampton, ON L7A 2X6 4.28km
-
Heart Lake IDA
230 Sandalwood Parkway E, Brampton, ON L6Z 1N1 0.45km -
Canada Post
230 Sandalwood Pky E, Brampton, ON L6Z 1R3 0.36km -
Shoppers Drug Mart
180 Sandalwood Parkway, Brampton, ON L6Z 1Y4 0.88km
-
Venezia Pizza
230 Sandalwood Parkway E, Brampton, ON L6Z 1R3 0.36km -
Subway
Heart Lake Town Center, 180 Sandalwood Parkway E, Unit A4, Brampton, ON L6Z 1Y4 0.8km -
Pizzaville
180 Sandalwood Parkway E, Brampton, ON L6Z 4N5 0.7km
-
Trinity Common Mall
210 Great Lakes Drive, Brampton, ON L6R 2K7 1.92km -
Centennial Mall
227 Vodden Street E, Brampton, ON L6V 1N2 4.4km -
Bramalea City Centre
25 Peel Centre Drive, Brampton, ON L6T 3R5 5.81km
-
Metro
180 Sandalwood Parkway E, Brampton, ON L6Z 1Y4 0.82km -
Ontario Fresh Farms
10405 Kennedy Road, Brampton, ON L6Z 4N7 1.19km -
Jacob's India Grocers
27 Av Ruth, Brampton, ON L6Z 4R2 1.25km
-
LCBO
170 Sandalwood Pky E, Brampton, ON L6Z 1Y5 0.88km -
Lcbo
80 Peel Centre Drive, Brampton, ON L6T 4G8 5.84km -
The Beer Store
11 Worthington Avenue, Brampton, ON L7A 2Y7 6.13km
-
Shell
490 Great Lakes Drive, Brampton, ON L6R 0R2 1.51km -
Petro-Canada
5 Sandalwood Parkway W, Brampton, ON L7A 1J6 2.17km -
Shell
5 Great Lakes Drive, Brampton, ON L6R 2S5 2.34km
-
SilverCity Brampton Cinemas
50 Great Lakes Drive, Brampton, ON L6R 2K7 1.74km -
Rose Theatre Brampton
1 Theatre Lane, Brampton, ON L6V 0A3 5.68km -
Garden Square
12 Main Street N, Brampton, ON L6V 1N6 5.8km
-
Brampton Library, Springdale Branch
10705 Bramalea Rd, Brampton, ON L6R 0C1 3.47km -
Brampton Library - Four Corners Branch
65 Queen Street E, Brampton, ON L6W 3L6 5.76km -
Brampton Library
150 Central Park Dr, Brampton, ON L6T 1B4 6.05km
-
William Osler Hospital
Bovaird Drive E, Brampton, ON 3.93km -
Brampton Civic Hospital
2100 Bovaird Drive, Brampton, ON L6R 3J7 3.84km -
Sandalwood Medical Centre
170 Sandalwood Parkway E, Unit 1, Brampton, ON L6Z 1Y5 0.98km
-
Lina Marino Park
105 Valleywood Blvd, Caledon ON 3.59km -
Chinguacousy Park
Central Park Dr (at Queen St. E), Brampton ON L6S 6G7 5.38km -
Humber Valley Parkette
282 Napa Valley Ave, Vaughan ON 16.14km
-
TD Bank Financial Group
10908 Hurontario St, Brampton ON L7A 3R9 2.18km -
CIBC
380 Bovaird Dr E, Brampton ON L6Z 2S6 2.3km -
RBC Royal Bank
7 Sunny Meadow Blvd, Brampton ON L6R 1W7 4.39km
- 3 bath
- 3 bed
20 Todmorden Drive, Brampton, Ontario • L7A 1M7 • Northwest Sandalwood Parkway
- 2 bath
- 3 bed
- 1500 sqft
13-271 Richvale Drive South, Brampton, Ontario • L6Z 4W6 • Heart Lake East
- 4 bath
- 3 bed
- 1500 sqft
22 Trentonian Street, Brampton, Ontario • L6R 3W2 • Sandringham-Wellington North
- 4 bath
- 3 bed
- 1500 sqft
15 Saint Dennis Road, Brampton, Ontario • L6R 3W5 • Sandringham-Wellington North
- 4 bath
- 3 bed
- 1500 sqft
13 Seedland Crescent, Brampton, Ontario • L6R 0Z6 • Sandringham-Wellington
