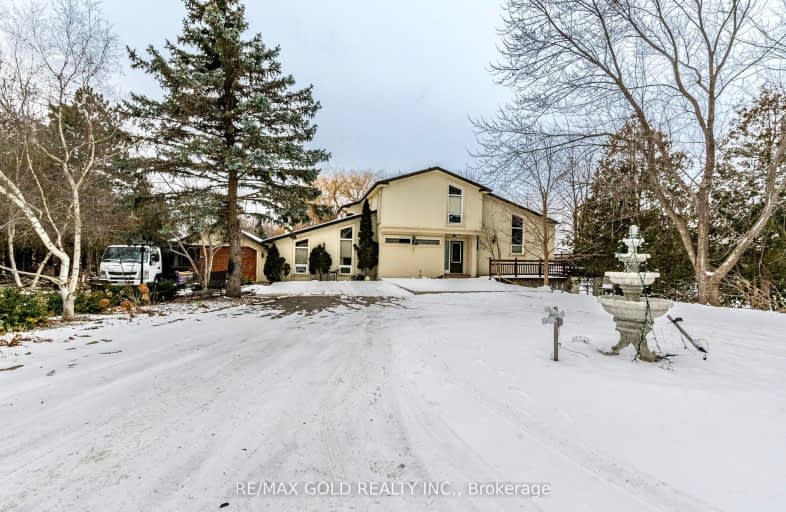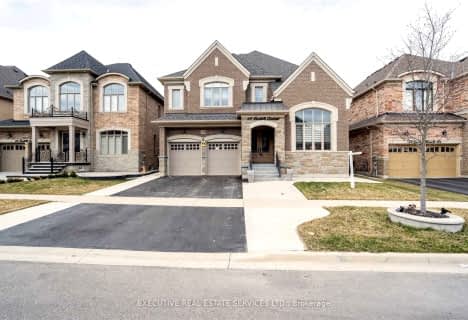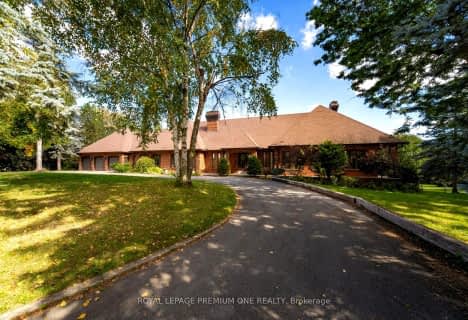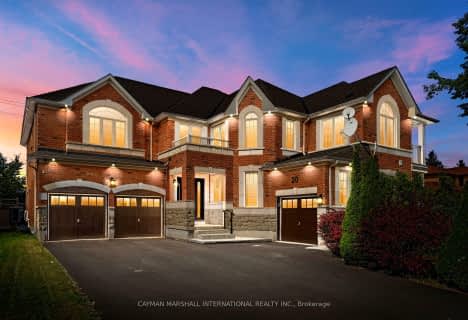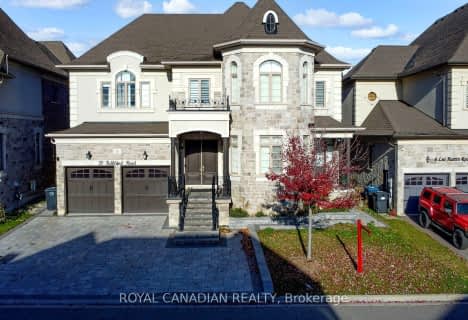Car-Dependent
- Almost all errands require a car.
Some Transit
- Most errands require a car.
Somewhat Bikeable
- Most errands require a car.

Father Francis McSpiritt Catholic Elementary School
Elementary: CatholicCastlemore Public School
Elementary: PublicCalderstone Middle Middle School
Elementary: PublicRed Willow Public School
Elementary: PublicSir Isaac Brock P.S. (Elementary)
Elementary: PublicWalnut Grove P.S. (Elementary)
Elementary: PublicHoly Name of Mary Secondary School
Secondary: CatholicChinguacousy Secondary School
Secondary: PublicSandalwood Heights Secondary School
Secondary: PublicCardinal Ambrozic Catholic Secondary School
Secondary: CatholicCastlebrooke SS Secondary School
Secondary: PublicSt Thomas Aquinas Secondary School
Secondary: Catholic-
Humber Valley Parkette
282 Napa Valley Ave, Vaughan ON 6.42km -
Chinguacousy Park
Central Park Dr (at Queen St. E), Brampton ON L6S 6G7 8.49km -
Matthew Park
1 Villa Royale Ave (Davos Road and Fossil Hill Road), Woodbridge ON L4H 2Z7 11.98km
-
CIBC
8535 Hwy 27 (Langstaff Rd & Hwy 27), Woodbridge ON L4L 1A7 6.13km -
TD Canada Trust ATM
10655 Bramalea Rd, Brampton ON L6R 3P4 6.73km -
RBC Royal Bank
12612 Hwy 50 (McEwan Drive West), Bolton ON L7E 1T6 6.86km
- 5 bath
- 6 bed
- 3500 sqft
3 Princess Andrea Court, Brampton, Ontario • L6P 0G2 • Bram East
- 5 bath
- 5 bed
- 5000 sqft
48 Foothills Crescent, Brampton, Ontario • L6P 4G9 • Toronto Gore Rural Estate
- 6 bath
- 4 bed
- 3500 sqft
11 Martin Byrne Drive, Brampton, Ontario • L6P 0V2 • Toronto Gore Rural Estate
- 6 bath
- 5 bed
4 Cloncurry Street, Brampton, Ontario • L6P 4G3 • Toronto Gore Rural Estate
- 5 bath
- 5 bed
- 3500 sqft
20 Janetville Street North, Brampton, Ontario • L6P 2H5 • Bram East
- 7 bath
- 4 bed
- 5000 sqft
104 Bloomsbury Avenue, Brampton, Ontario • L6P 2X1 • Vales of Castlemore
