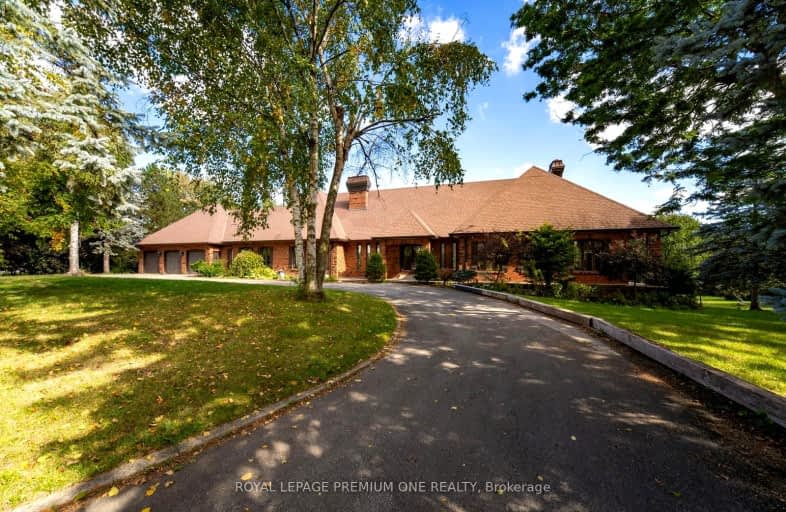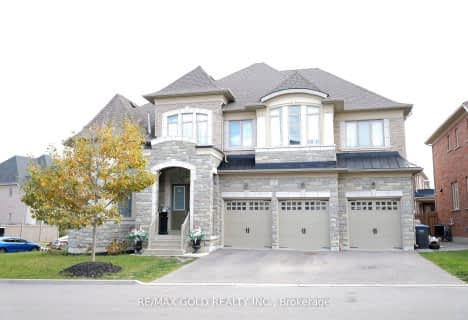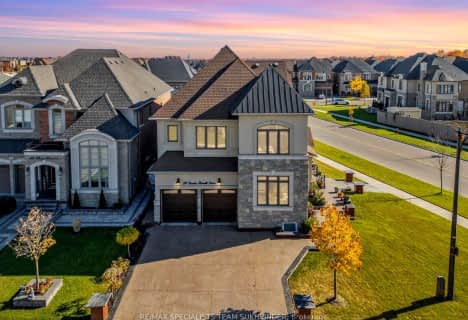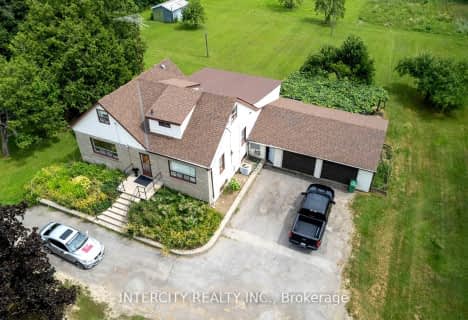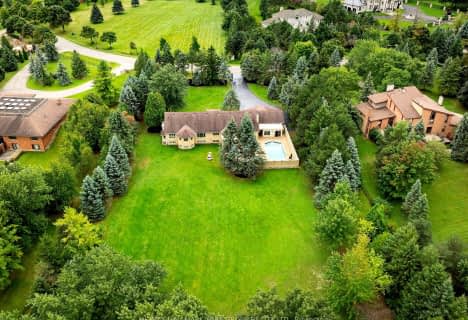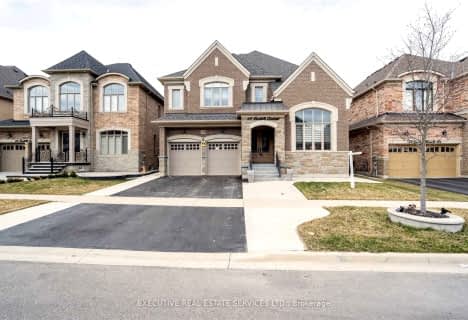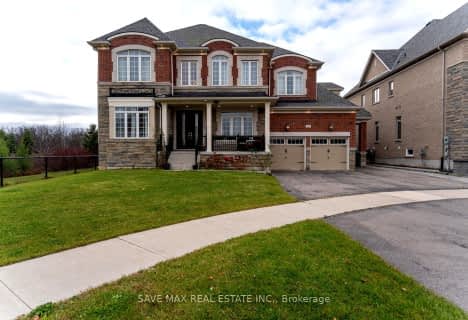Car-Dependent
- Almost all errands require a car.
Some Transit
- Most errands require a car.
Somewhat Bikeable
- Almost all errands require a car.

St Patrick School
Elementary: CatholicOur Lady of Lourdes Catholic Elementary School
Elementary: CatholicHoly Spirit Catholic Elementary School
Elementary: CatholicCastlemore Public School
Elementary: PublicTreeline Public School
Elementary: PublicMount Royal Public School
Elementary: PublicHumberview Secondary School
Secondary: PublicSandalwood Heights Secondary School
Secondary: PublicCardinal Ambrozic Catholic Secondary School
Secondary: CatholicLouise Arbour Secondary School
Secondary: PublicMayfield Secondary School
Secondary: PublicCastlebrooke SS Secondary School
Secondary: Public-
Chinguacousy Park
Central Park Dr (at Queen St. E), Brampton ON L6S 6G7 10.06km -
York Lions Stadium
Ian MacDonald Blvd, Toronto ON 17.62km -
Wincott Park
Wincott Dr, Toronto ON 19.41km
-
Scotiabank
160 Yellow Avens Blvd (at Airport Rd.), Brampton ON L6R 0M5 4.61km -
RBC Royal Bank
12612 Hwy 50 (McEwan Drive West), Bolton ON L7E 1T6 5.05km -
TD Bank Financial Group
3978 Cottrelle Blvd, Brampton ON L6P 2R1 5.75km
- 4 bath
- 3 bed
- 3000 sqft
22 Rosegarden Drive, Brampton, Ontario • L6P 0E6 • Toronto Gore Rural Estate
- 5 bath
- 5 bed
- 5000 sqft
48 Foothills Crescent, Brampton, Ontario • L6P 4G9 • Toronto Gore Rural Estate
- 6 bath
- 4 bed
- 3500 sqft
11 Martin Byrne Drive, Brampton, Ontario • L6P 0V2 • Toronto Gore Rural Estate
- 6 bath
- 5 bed
4 Cloncurry Street, Brampton, Ontario • L6P 4G3 • Toronto Gore Rural Estate
- 7 bath
- 6 bed
- 5000 sqft
16 Layton Street, Brampton, Ontario • L6P 4H4 • Toronto Gore Rural Estate
- 7 bath
- 6 bed
- 5000 sqft
18 Bedouin Crescent, Brampton, Ontario • L6P 4H3 • Toronto Gore Rural Estate
- 3 bath
- 3 bed
10604 McVean Drive, Brampton, Ontario • L6P 0J6 • Toronto Gore Rural Estate
