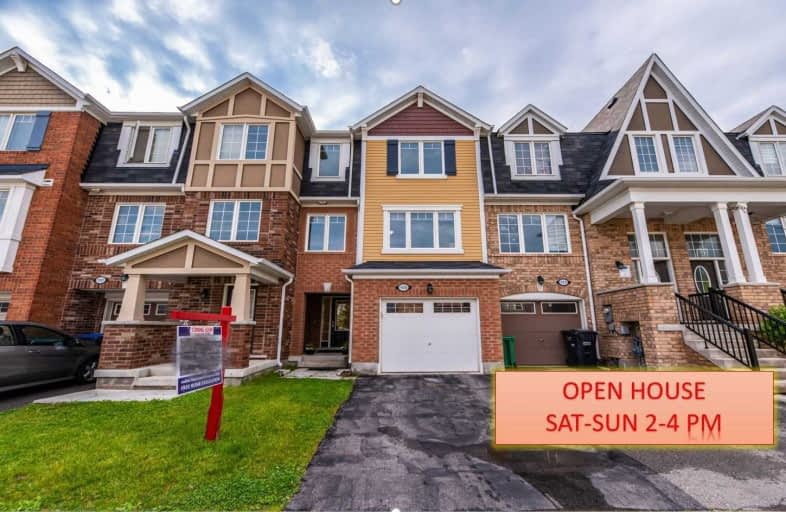
St Joseph School
Elementary: Catholic
0.97 km
Beatty-Fleming Sr Public School
Elementary: Public
1.18 km
St Monica Elementary School
Elementary: Catholic
0.50 km
Northwood Public School
Elementary: Public
0.66 km
Queen Street Public School
Elementary: Public
0.24 km
Sir William Gage Middle School
Elementary: Public
0.34 km
Archbishop Romero Catholic Secondary School
Secondary: Catholic
2.25 km
St Augustine Secondary School
Secondary: Catholic
1.41 km
Cardinal Leger Secondary School
Secondary: Catholic
2.52 km
Brampton Centennial Secondary School
Secondary: Public
2.06 km
St. Roch Catholic Secondary School
Secondary: Catholic
2.70 km
David Suzuki Secondary School
Secondary: Public
1.04 km
$
$699,900
- 2 bath
- 3 bed
- 1500 sqft
10 Sand Wedge Lane, Brampton, Ontario • L6X 0H1 • Downtown Brampton



