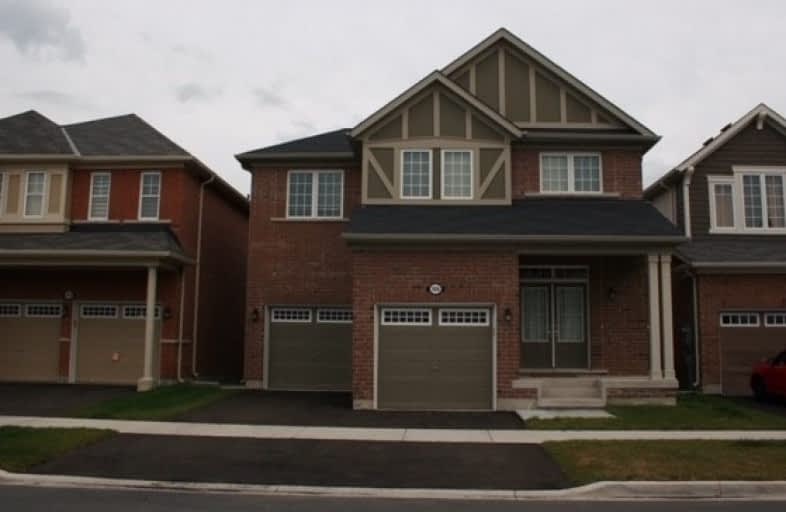
St. Aidan Catholic Elementary School
Elementary: Catholic
2.01 km
St. Lucy Catholic Elementary School
Elementary: Catholic
1.52 km
St. Josephine Bakhita Catholic Elementary School
Elementary: Catholic
1.22 km
Burnt Elm Public School
Elementary: Public
1.65 km
Brisdale Public School
Elementary: Public
1.86 km
Rowntree Public School
Elementary: Public
1.73 km
Jean Augustine Secondary School
Secondary: Public
5.29 km
Parkholme School
Secondary: Public
1.69 km
Heart Lake Secondary School
Secondary: Public
3.98 km
St. Roch Catholic Secondary School
Secondary: Catholic
5.34 km
Fletcher's Meadow Secondary School
Secondary: Public
2.00 km
St Edmund Campion Secondary School
Secondary: Catholic
2.32 km


