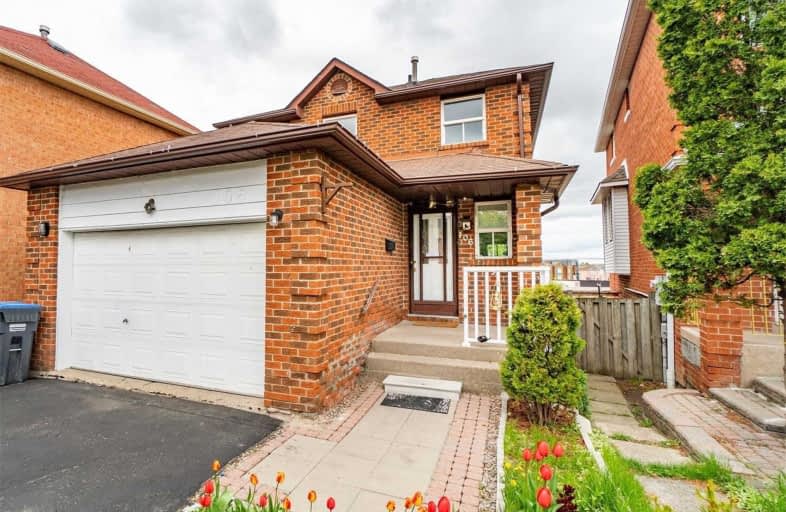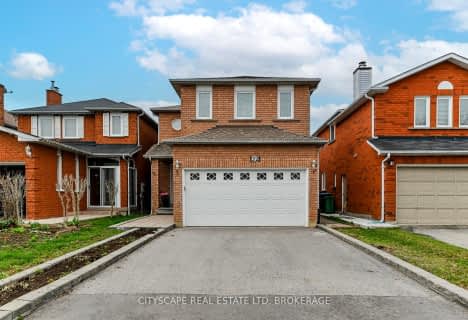
St Kevin School
Elementary: Catholic
0.58 km
Bishop Francis Allen Catholic School
Elementary: Catholic
0.80 km
St Francis Xavier Elementary School
Elementary: Catholic
1.40 km
Fletcher's Creek Senior Public School
Elementary: Public
0.74 km
William G. Davis Senior Public School
Elementary: Public
1.13 km
Morton Way Public School
Elementary: Public
1.17 km
Peel Alternative North
Secondary: Public
1.99 km
Peel Alternative North ISR
Secondary: Public
2.02 km
St Augustine Secondary School
Secondary: Catholic
2.15 km
Cardinal Leger Secondary School
Secondary: Catholic
2.67 km
Brampton Centennial Secondary School
Secondary: Public
0.98 km
Turner Fenton Secondary School
Secondary: Public
2.14 km
$
$999,999
- 4 bath
- 4 bed
32 Pennsylvania Avenue, Brampton, Ontario • L6Y 4N7 • Fletcher's Creek South














