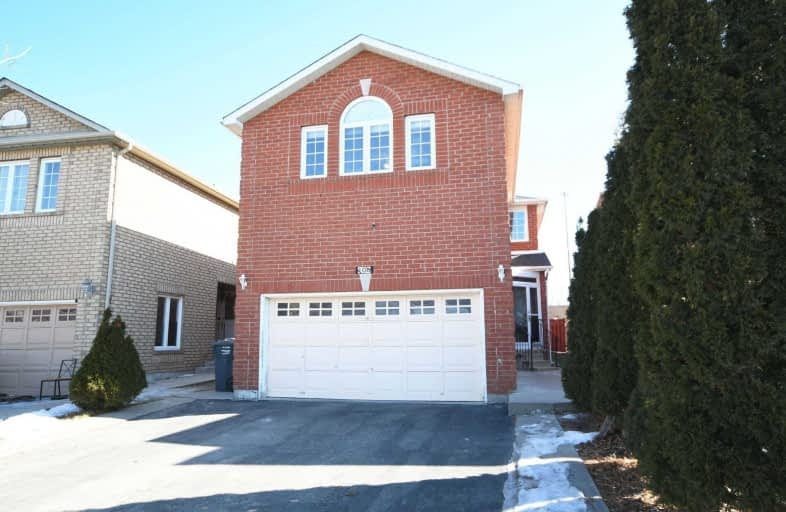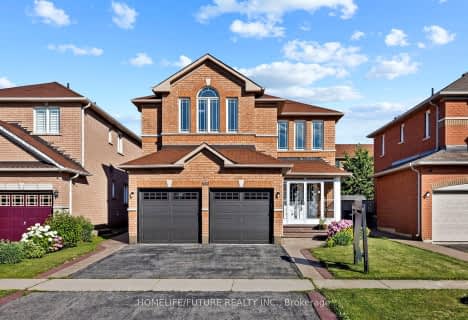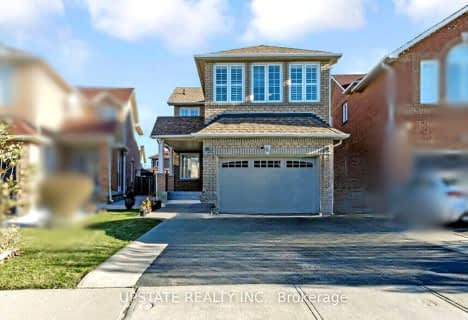
Pauline Vanier Catholic Elementary School
Elementary: CatholicFletcher's Creek Senior Public School
Elementary: PublicRay Lawson
Elementary: PublicDerry West Village Public School
Elementary: PublicHickory Wood Public School
Elementary: PublicCherrytree Public School
Elementary: PublicÉcole secondaire Jeunes sans frontières
Secondary: PublicÉSC Sainte-Famille
Secondary: CatholicSt Augustine Secondary School
Secondary: CatholicBrampton Centennial Secondary School
Secondary: PublicSt Marcellinus Secondary School
Secondary: CatholicTurner Fenton Secondary School
Secondary: Public- 4 bath
- 4 bed
36 Windmill Boulevard, Brampton, Ontario • L6Y 3E4 • Fletcher's Creek South
- 4 bath
- 4 bed
- 1500 sqft
455 Comiskey Crescent, Mississauga, Ontario • L5W 0C7 • Meadowvale Village
- 4 bath
- 4 bed
- 3000 sqft
163 Moffatt Avenue, Brampton, Ontario • L6Y 4R8 • Fletcher's West
- 4 bath
- 4 bed
- 2000 sqft
106 Havelock Drive, Brampton, Ontario • L6W 4C6 • Fletcher's Creek South
- 4 bath
- 4 bed
- 2000 sqft
18 Scarlett Drive, Brampton, Ontario • L6Y 3R7 • Fletcher's Creek South













