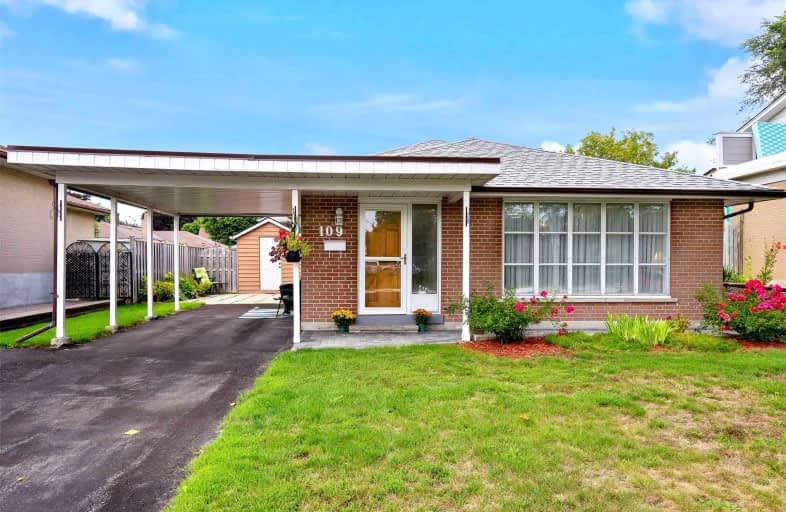
Helen Wilson Public School
Elementary: Public
0.64 km
St Mary Elementary School
Elementary: Catholic
0.64 km
McHugh Public School
Elementary: Public
1.22 km
Parkway Public School
Elementary: Public
1.27 km
Sir Winston Churchill Public School
Elementary: Public
0.33 km
Centennial Senior Public School
Elementary: Public
1.54 km
Peel Alternative North
Secondary: Public
1.46 km
Archbishop Romero Catholic Secondary School
Secondary: Catholic
1.09 km
Peel Alternative North ISR
Secondary: Public
1.48 km
Central Peel Secondary School
Secondary: Public
1.41 km
Cardinal Leger Secondary School
Secondary: Catholic
0.38 km
Brampton Centennial Secondary School
Secondary: Public
2.16 km













