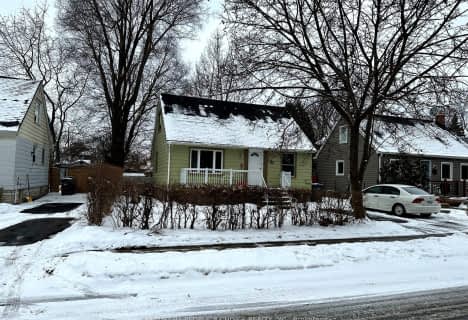
Mount Pleasant Village Public School
Elementary: Public
0.85 km
St. Jean-Marie Vianney Catholic Elementary School
Elementary: Catholic
0.94 km
Guardian Angels Catholic Elementary School
Elementary: Catholic
1.53 km
Lorenville P.S. (Elementary)
Elementary: Public
1.18 km
James Potter Public School
Elementary: Public
0.38 km
Worthington Public School
Elementary: Public
1.27 km
Jean Augustine Secondary School
Secondary: Public
1.41 km
Parkholme School
Secondary: Public
3.25 km
St. Roch Catholic Secondary School
Secondary: Catholic
0.44 km
Fletcher's Meadow Secondary School
Secondary: Public
2.94 km
David Suzuki Secondary School
Secondary: Public
2.06 km
St Edmund Campion Secondary School
Secondary: Catholic
2.68 km



