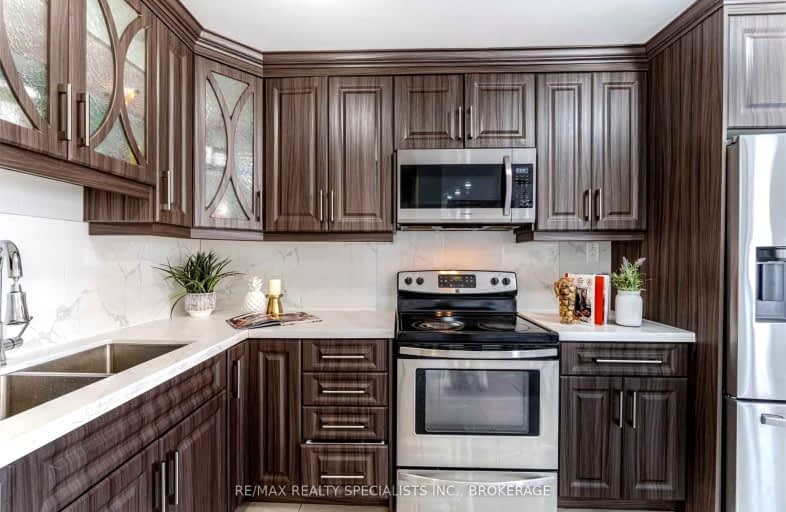Car-Dependent
- Almost all errands require a car.
19
/100
Good Transit
- Some errands can be accomplished by public transportation.
60
/100
Bikeable
- Some errands can be accomplished on bike.
59
/100

Helen Wilson Public School
Elementary: Public
1.25 km
St Mary Elementary School
Elementary: Catholic
0.98 km
Madoc Drive Public School
Elementary: Public
1.28 km
Father C W Sullivan Catholic School
Elementary: Catholic
1.60 km
Sir Winston Churchill Public School
Elementary: Public
0.30 km
Agnes Taylor Public School
Elementary: Public
0.93 km
Peel Alternative North
Secondary: Public
1.99 km
Archbishop Romero Catholic Secondary School
Secondary: Catholic
1.06 km
Peel Alternative North ISR
Secondary: Public
2.00 km
Central Peel Secondary School
Secondary: Public
0.78 km
Cardinal Leger Secondary School
Secondary: Catholic
0.86 km
Brampton Centennial Secondary School
Secondary: Public
2.76 km
-
Knightsbridge Park
Knightsbridge Rd (Central Park Dr), Bramalea ON 3.82km -
Chinguacousy Park
Central Park Dr (at Queen St. E), Brampton ON L6S 6G7 4.24km -
Dunblaine Park
Brampton ON L6T 3H2 5.05km
-
Scotiabank
66 Quarry Edge Dr (at Bovaird Dr.), Brampton ON L6V 4K2 3.11km -
CIBC
380 Bovaird Dr E, Brampton ON L6Z 2S6 3.51km -
TD Bank Financial Group
545 Steeles Ave W (at McLaughlin Rd), Brampton ON L6Y 4E7 4.13km














