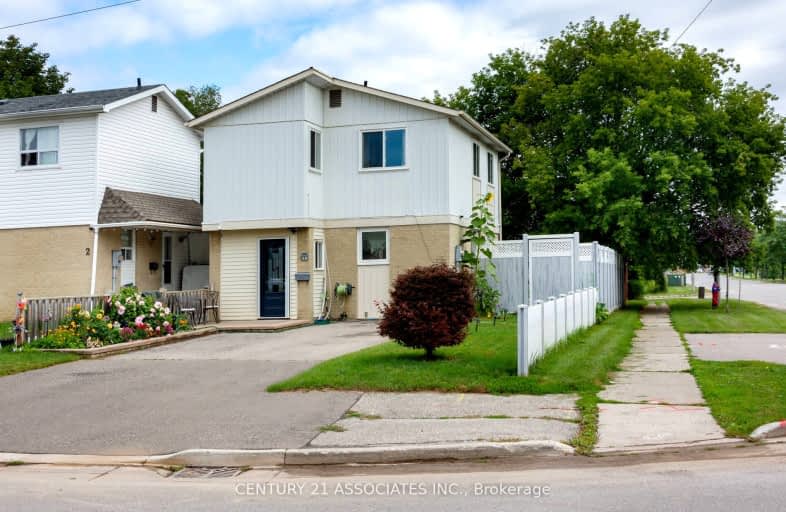
Hilldale Public School
Elementary: Public
0.47 km
Hanover Public School
Elementary: Public
0.99 km
Jefferson Public School
Elementary: Public
1.22 km
St Jean Brebeuf Separate School
Elementary: Catholic
1.05 km
Lester B Pearson Catholic School
Elementary: Catholic
0.58 km
Williams Parkway Senior Public School
Elementary: Public
0.38 km
Judith Nyman Secondary School
Secondary: Public
0.62 km
Holy Name of Mary Secondary School
Secondary: Catholic
1.53 km
Chinguacousy Secondary School
Secondary: Public
1.20 km
Bramalea Secondary School
Secondary: Public
2.46 km
North Park Secondary School
Secondary: Public
1.43 km
St Thomas Aquinas Secondary School
Secondary: Catholic
2.24 km














