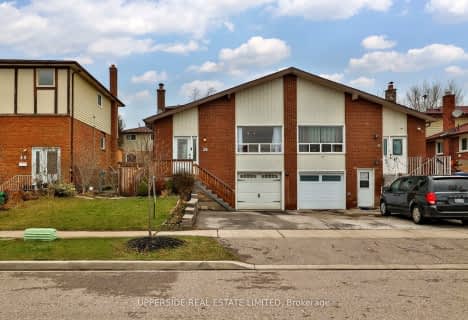
Hilldale Public School
Elementary: Public
0.90 km
Hanover Public School
Elementary: Public
0.44 km
Goldcrest Public School
Elementary: Public
1.33 km
Lester B Pearson Catholic School
Elementary: Catholic
0.33 km
ÉÉC Sainte-Jeanne-d'Arc
Elementary: Catholic
1.27 km
Williams Parkway Senior Public School
Elementary: Public
0.99 km
Judith Nyman Secondary School
Secondary: Public
1.21 km
Holy Name of Mary Secondary School
Secondary: Catholic
1.87 km
Chinguacousy Secondary School
Secondary: Public
1.78 km
Bramalea Secondary School
Secondary: Public
2.16 km
North Park Secondary School
Secondary: Public
1.24 km
St Thomas Aquinas Secondary School
Secondary: Catholic
2.61 km












