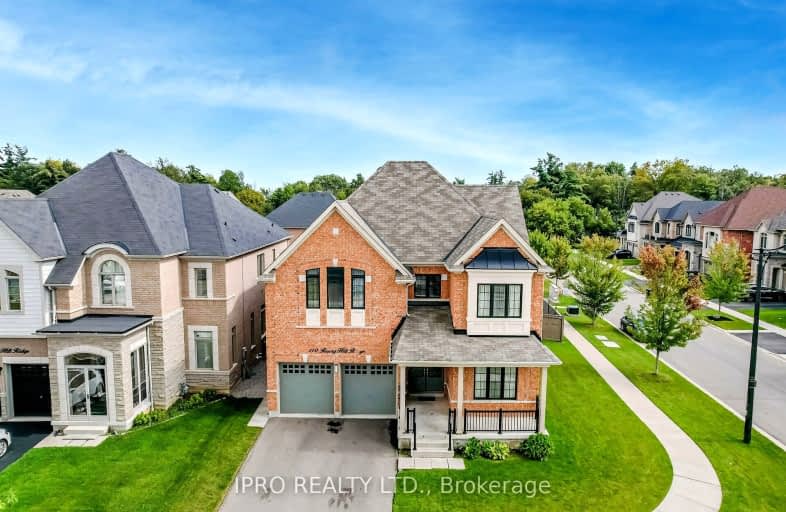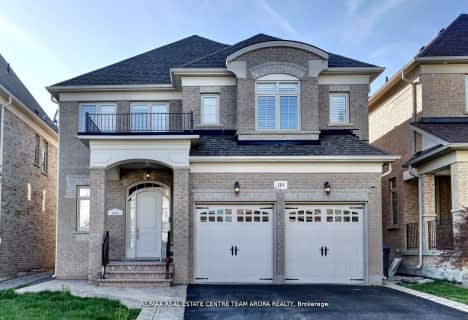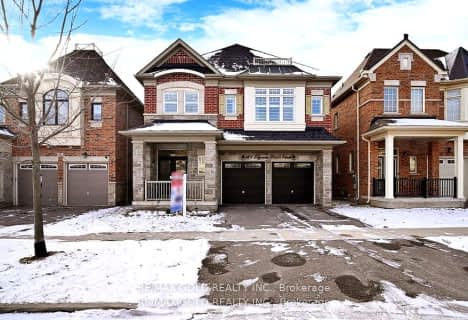Car-Dependent
- Almost all errands require a car.
Some Transit
- Most errands require a car.
Somewhat Bikeable
- Most errands require a car.

St. Alphonsa Catholic Elementary School
Elementary: CatholicWhaley's Corners Public School
Elementary: PublicÉcole élémentaire Jeunes sans frontières
Elementary: PublicHuttonville Public School
Elementary: PublicEldorado P.S. (Elementary)
Elementary: PublicChurchville P.S. Elementary School
Elementary: PublicÉcole secondaire Jeunes sans frontières
Secondary: PublicÉSC Sainte-Famille
Secondary: CatholicSt Augustine Secondary School
Secondary: CatholicSt. Roch Catholic Secondary School
Secondary: CatholicOur Lady of Mount Carmel Secondary School
Secondary: CatholicDavid Suzuki Secondary School
Secondary: Public-
Lake Aquitaine Park
2750 Aquitaine Ave, Mississauga ON L5N 3S6 5.23km -
Kaneff Park
Pagebrook Crt, Brampton ON L6Y 2N4 5.38km -
Gage Park
2 Wellington St W (at Wellington St. E), Brampton ON L6Y 4R2 6.63km
-
TD Bank Financial Group
96 Clementine Dr, Brampton ON L6Y 0L8 3.09km -
Scotiabank
8974 Chinguacousy Rd, Brampton ON L6Y 5X6 4.25km -
RBC Royal Bank
209 County Court Blvd (Hurontario & county court), Brampton ON L6W 4P5 6.23km
- 7 bath
- 6 bed
- 3000 sqft
108 Elysian Fields Circle, Brampton, Ontario • L6Y 6E9 • Bram West
- 5 bath
- 5 bed
- 3500 sqft
44 Elysian Fields Circle, Brampton, Ontario • L6Y 6E9 • Bram West
- 6 bath
- 5 bed
- 3500 sqft
32 Mistyglen Crescent, Brampton, Ontario • L6Y 0X2 • Credit Valley












