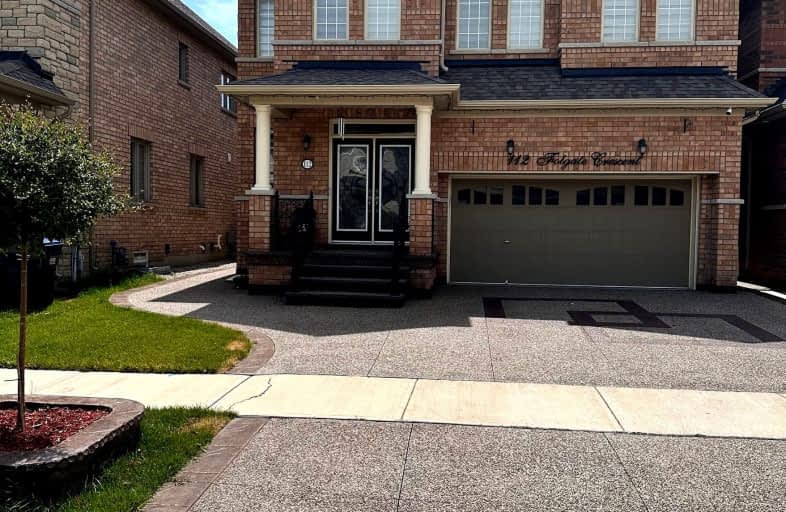Car-Dependent
- Most errands require a car.
Some Transit
- Most errands require a car.
Somewhat Bikeable
- Most errands require a car.

Countryside Village PS (Elementary)
Elementary: PublicJames Grieve Public School
Elementary: PublicVenerable Michael McGivney Catholic Elementary School
Elementary: CatholicCarberry Public School
Elementary: PublicRoss Drive P.S. (Elementary)
Elementary: PublicLougheed Middle School
Elementary: PublicHarold M. Brathwaite Secondary School
Secondary: PublicHeart Lake Secondary School
Secondary: PublicNotre Dame Catholic Secondary School
Secondary: CatholicLouise Arbour Secondary School
Secondary: PublicSt Marguerite d'Youville Secondary School
Secondary: CatholicMayfield Secondary School
Secondary: Public- 4 bath
- 4 bed
- 2500 sqft
40 Kessler Drive, Brampton, Ontario • L6R 0B8 • Sandringham-Wellington North
- 3 bath
- 4 bed
- 2000 sqft
Main-19 Sweet Clover Cres, Brampton, Ontario • L6R 3A2 • Sandringham-Wellington
- 4 bath
- 5 bed
- 3000 sqft
48 Puffin Crescent, Brampton, Ontario • L6R 4C3 • Sandringham-Wellington North
- 5 bath
- 5 bed
42 Claremont Drive, Brampton, Ontario • L6R 4G4 • Sandringham-Wellington North
- 3 bath
- 4 bed
-Main-20 Hopecrest Place, Brampton, Ontario • L6R 2V2 • Sandringham-Wellington
- 4 bath
- 4 bed
- 3000 sqft
299 Bonnieglen Farm Boulevard, Caledon, Ontario • L7C 4E7 • Rural Caledon










