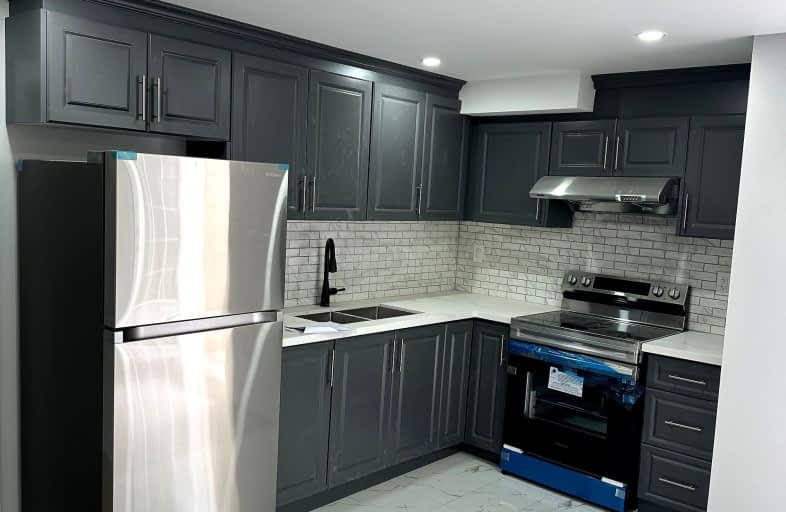Car-Dependent
- Most errands require a car.
Some Transit
- Most errands require a car.
Somewhat Bikeable
- Most errands require a car.

Countryside Village PS (Elementary)
Elementary: PublicJames Grieve Public School
Elementary: PublicVenerable Michael McGivney Catholic Elementary School
Elementary: CatholicCarberry Public School
Elementary: PublicRoss Drive P.S. (Elementary)
Elementary: PublicLougheed Middle School
Elementary: PublicHarold M. Brathwaite Secondary School
Secondary: PublicSandalwood Heights Secondary School
Secondary: PublicNotre Dame Catholic Secondary School
Secondary: CatholicLouise Arbour Secondary School
Secondary: PublicSt Marguerite d'Youville Secondary School
Secondary: CatholicMayfield Secondary School
Secondary: Public-
Chinguacousy Park
Central Park Dr (at Queen St. E), Brampton ON L6S 6G7 6.39km -
Fairwind Park
181 Eglinton Ave W, Mississauga ON L5R 0E9 20.3km -
Wincott Park
Wincott Dr, Toronto ON 20.36km
-
Scotiabank
160 Yellow Avens Blvd (at Airport Rd.), Brampton ON L6R 0M5 3.71km -
TD Bank Financial Group
55 Mountainash Rd, Brampton ON L6R 1W4 4.34km -
TD Bank Financial Group
10908 Hurontario St, Brampton ON L7A 3R9 4.8km
- 2 bath
- 2 bed
- 1500 sqft
20 Pentonville Bsmt Road, Brampton, Ontario • L6R 3R9 • Sandringham-Wellington
- 1 bath
- 2 bed
Bsmt-10 Arctic Fox Crescent, Brampton, Ontario • L6R 0J2 • Sandringham-Wellington
- 1 bath
- 2 bed
Bsmnt-107 Saintsbury Crescent, Brampton, Ontario • L6R 2W4 • Sandringham-Wellington
- 1 bath
- 2 bed
245 Checkerberry Crescent, Brampton, Ontario • L6R 3P7 • Sandringham-Wellington










