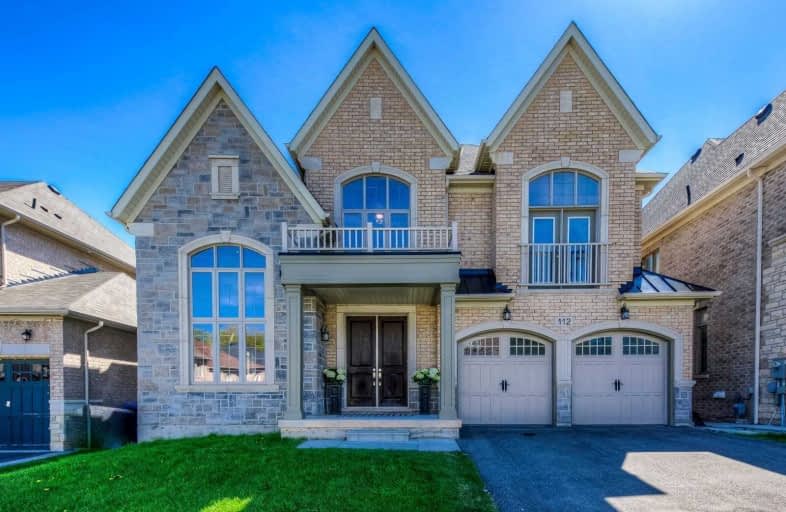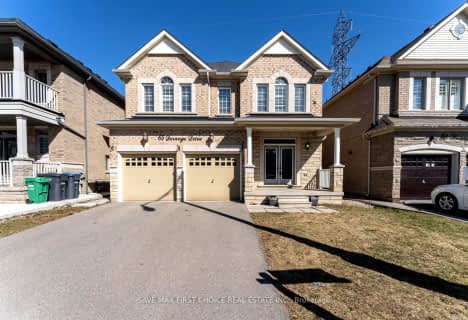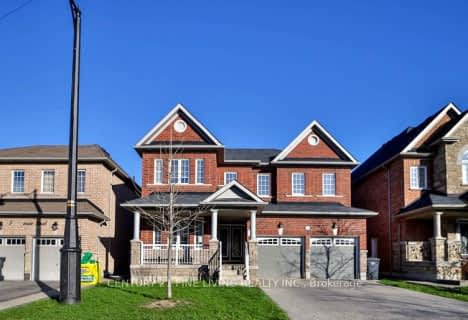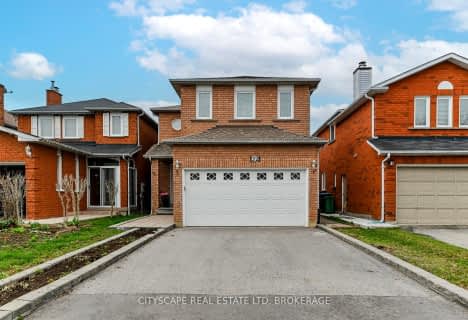
McClure PS (Elementary)
Elementary: Public
2.21 km
Springbrook P.S. (Elementary)
Elementary: Public
1.63 km
St Monica Elementary School
Elementary: Catholic
1.73 km
Eldorado P.S. (Elementary)
Elementary: Public
2.10 km
Ingleborough (Elementary)
Elementary: Public
1.61 km
Churchville P.S. Elementary School
Elementary: Public
0.67 km
Archbishop Romero Catholic Secondary School
Secondary: Catholic
4.27 km
École secondaire Jeunes sans frontières
Secondary: Public
3.88 km
St Augustine Secondary School
Secondary: Catholic
1.80 km
Brampton Centennial Secondary School
Secondary: Public
3.39 km
St. Roch Catholic Secondary School
Secondary: Catholic
2.72 km
David Suzuki Secondary School
Secondary: Public
1.86 km
$
$1,599,000
- 5 bath
- 4 bed
- 3000 sqft
65 Durango Drive West, Brampton, Ontario • L6X 5G9 • Credit Valley
$
$999,999
- 4 bath
- 4 bed
32 Pennsylvania Avenue, Brampton, Ontario • L6Y 4N7 • Fletcher's Creek South













