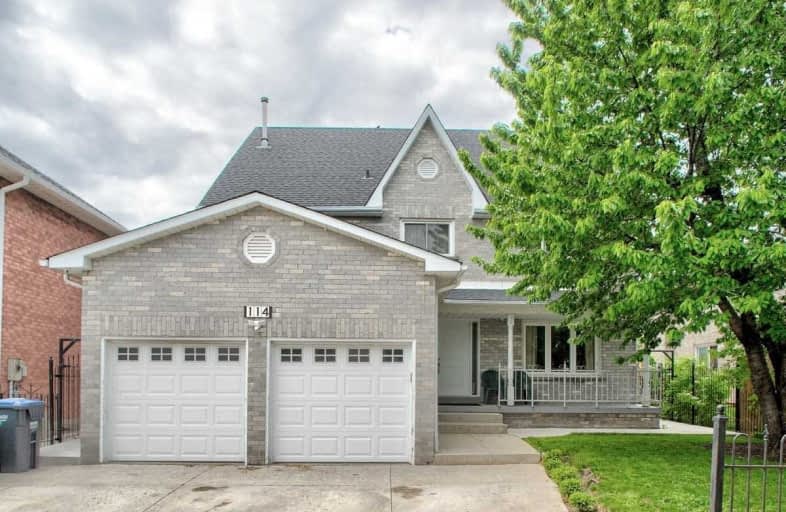
St Cecilia Elementary School
Elementary: Catholic
1.59 km
Westervelts Corners Public School
Elementary: Public
1.58 km
Somerset Drive Public School
Elementary: Public
1.82 km
St Leonard School
Elementary: Catholic
1.07 km
Conestoga Public School
Elementary: Public
0.69 km
Terry Fox Public School
Elementary: Public
1.94 km
Parkholme School
Secondary: Public
3.13 km
Harold M. Brathwaite Secondary School
Secondary: Public
3.45 km
Heart Lake Secondary School
Secondary: Public
0.57 km
Notre Dame Catholic Secondary School
Secondary: Catholic
1.37 km
Fletcher's Meadow Secondary School
Secondary: Public
3.09 km
St Edmund Campion Secondary School
Secondary: Catholic
3.59 km




