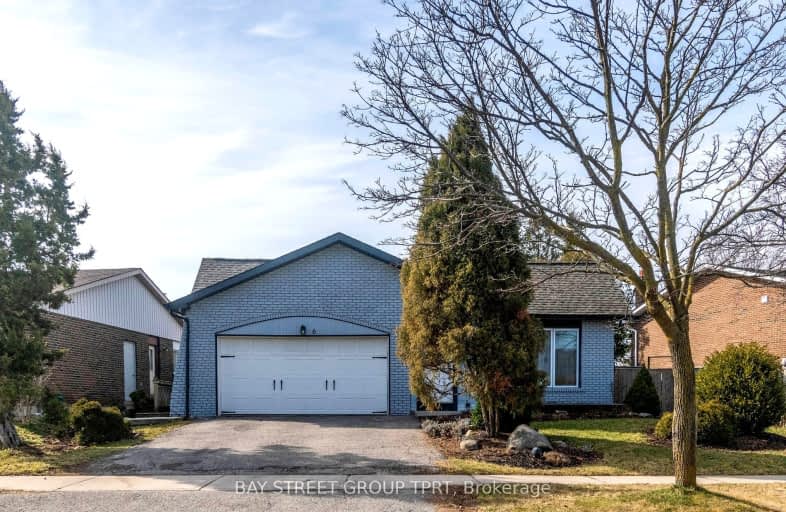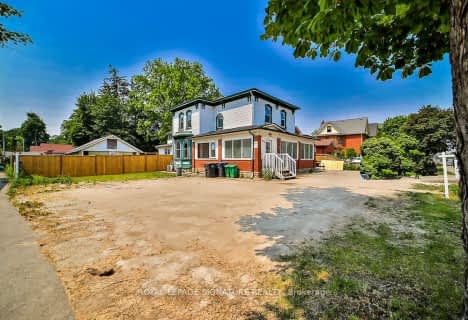Car-Dependent
- Most errands require a car.
Good Transit
- Some errands can be accomplished by public transportation.
Somewhat Bikeable
- Most errands require a car.

St Cecilia Elementary School
Elementary: CatholicÉcole élémentaire Carrefour des Jeunes
Elementary: PublicArnott Charlton Public School
Elementary: PublicSir John A. Macdonald Senior Public School
Elementary: PublicSt Joachim Separate School
Elementary: CatholicKingswood Drive Public School
Elementary: PublicArchbishop Romero Catholic Secondary School
Secondary: CatholicCentral Peel Secondary School
Secondary: PublicCardinal Leger Secondary School
Secondary: CatholicHeart Lake Secondary School
Secondary: PublicNorth Park Secondary School
Secondary: PublicNotre Dame Catholic Secondary School
Secondary: Catholic-
Chinguacousy Park
Central Park Dr (at Queen St. E), Brampton ON L6S 6G7 4.26km -
Lake Aquitaine Park
2750 Aquitaine Ave, Mississauga ON L5N 3S6 13.37km -
Tobias Mason Park
3200 Cactus Gate, Mississauga ON L5N 8L6 13.46km
-
TD Bank Financial Group
130 Brickyard Way, Brampton ON L6V 4N1 0.98km -
CIBC
380 Bovaird Dr E, Brampton ON L6Z 2S6 1.11km -
TD Bank Financial Group
10908 Hurontario St, Brampton ON L7A 3R9 4.03km










