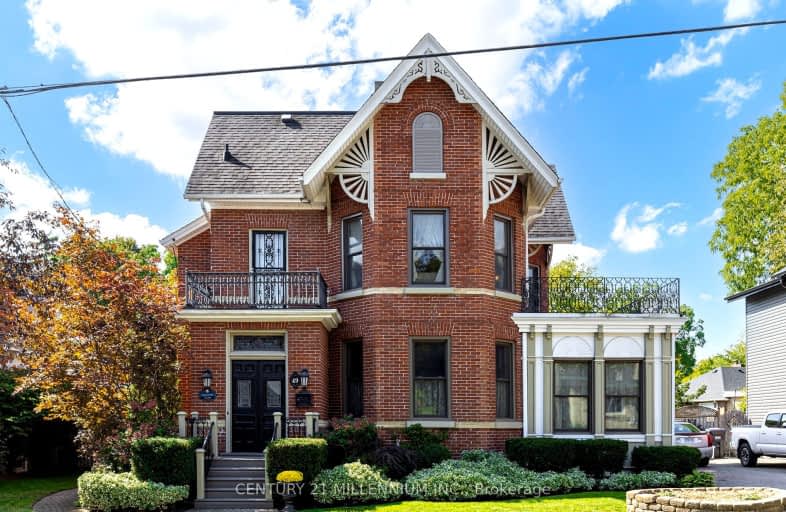Very Walkable
- Most errands can be accomplished on foot.
Good Transit
- Some errands can be accomplished by public transportation.
Very Bikeable
- Most errands can be accomplished on bike.

Helen Wilson Public School
Elementary: PublicSt Mary Elementary School
Elementary: CatholicMcHugh Public School
Elementary: PublicSir Winston Churchill Public School
Elementary: PublicRidgeview Public School
Elementary: PublicAgnes Taylor Public School
Elementary: PublicPeel Alternative North
Secondary: PublicArchbishop Romero Catholic Secondary School
Secondary: CatholicPeel Alternative North ISR
Secondary: PublicCentral Peel Secondary School
Secondary: PublicCardinal Leger Secondary School
Secondary: CatholicBrampton Centennial Secondary School
Secondary: Public-
Mt Vesuvios Ristorante
91 George Street S, Brampton, ON L6Y 1P4 0.33km -
Cheers Lounge
18 Queen Street E, Brampton, ON L6V 1A2 0.34km -
Dum Dum's Sports Bar
67 George Street S, Brampton, ON L6Y 1P4 0.34km
-
Starbucks
8 Queen Street E, Brampton, ON L6V 1A2 0.34km -
7-Eleven
150 Main St N, Brampton, ON L6V 1N9 0.7km -
Starbucks
190 Queen Street E, Brampton, ON L6W 2B3 1.01km
-
Total Body Fitness
75 Rosedale Avenue W, Unit 1, Brampton, ON L6X 4H4 1.23km -
GoodLife Fitness
370 Main Street N, Brampton, ON L6V 4A4 1.65km -
Planet Fitness
227 Vodden Street E, Brampton, ON L6V 1N2 1.96km
-
Hooper's Pharmacy
31 Main Street N, Brampton, ON L6X 1M8 0.42km -
Queen Lynch Pharmacy
157 Queen Street E, Brampton, ON L6W 3X4 0.8km -
Shoppers Drug Mart
160 Main Street S, Brampton, ON L6W 2E1 1.09km
-
Crepe Delicious
25 Peel Centre Dr., Bramelea City Centre, Upper Level T, Brampton, ON L6T 5T9 0.19km -
Burger Grill
20 Main St S, Brampton, ON L6W 2C3 0.27km -
GK Kitchenette
Harmsworth Lane, Brampton, ON L6W 0.27km
-
Kennedy Square Mall
50 Kennedy Rd S, Brampton, ON L6W 3E7 1.27km -
Centennial Mall
227 Vodden Street E, Brampton, ON L6V 1N2 1.92km -
Shoppers World Brampton
56-499 Main Street S, Brampton, ON L6Y 1N7 2.53km
-
African Market
19 Queen Street W, Brampton, ON L6Y 1L9 0.36km -
M&M Food Market
5 McMurchy Avenue N, Brampton, ON L6X 2R6 0.87km -
Metro
156 Main Street S, Brampton, ON L6W 2C9 0.93km
-
LCBO Orion Gate West
545 Steeles Ave E, Brampton, ON L6W 4S2 2.95km -
Lcbo
80 Peel Centre Drive, Brampton, ON L6T 4G8 3.99km -
The Beer Store
11 Worthington Avenue, Brampton, ON L7A 2Y7 4.71km
-
Active Green & Ross Tire & Auto Centre
22 Kennedy Road S, Brampton, ON L6W 3E2 1.24km -
Bristol Truck Rentals
30A Kennedy Road S, Brampton, ON L6W 3E2 1.23km -
National Auto Repair
99 Kennedy Road S, Brampton, ON L6W 3G2 1.37km
-
Garden Square
12 Main Street N, Brampton, ON L6V 1N6 0.37km -
Rose Theatre Brampton
1 Theatre Lane, Brampton, ON L6V 0A3 0.46km -
SilverCity Brampton Cinemas
50 Great Lakes Drive, Brampton, ON L6R 2K7 5.43km
-
Brampton Library - Four Corners Branch
65 Queen Street E, Brampton, ON L6W 3L6 0.32km -
Brampton Library
150 Central Park Dr, Brampton, ON L6T 1B4 4.75km -
Courtney Park Public Library
730 Courtneypark Drive W, Mississauga, ON L5W 1L9 7.71km
-
William Osler Hospital
Bovaird Drive E, Brampton, ON 6.77km -
Brampton Civic Hospital
2100 Bovaird Drive, Brampton, ON L6R 3J7 6.69km -
Peel Memorial Centre
20 Lynch Street, Brampton, ON L6W 2Z8 0.74km



