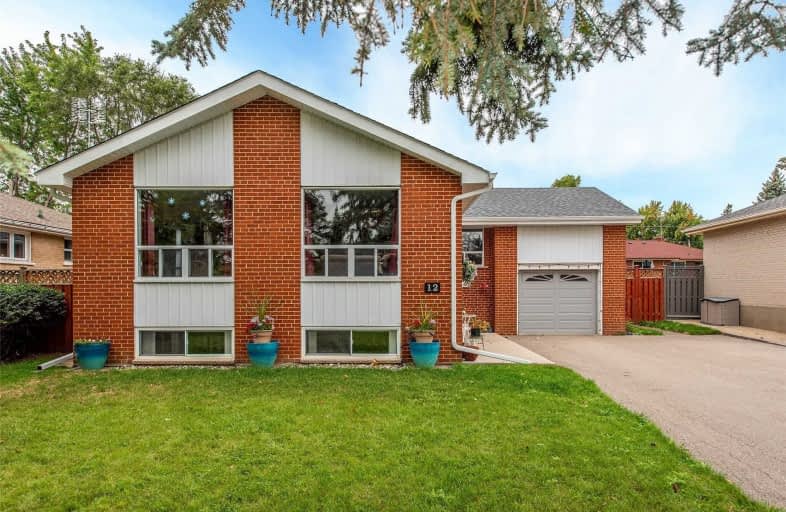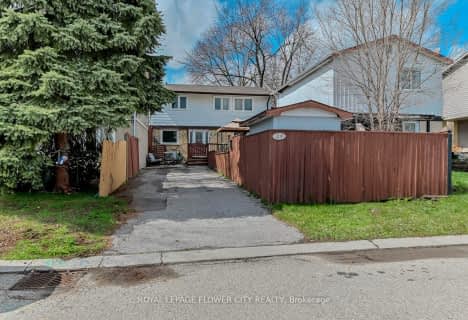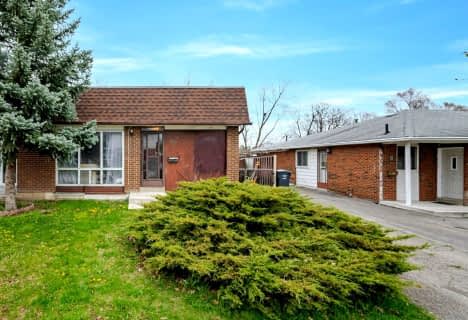
Birchbank Public School
Elementary: Public
0.36 km
Aloma Crescent Public School
Elementary: Public
0.26 km
Dorset Drive Public School
Elementary: Public
1.26 km
St John Fisher Separate School
Elementary: Catholic
0.62 km
Balmoral Drive Senior Public School
Elementary: Public
0.53 km
Clark Boulevard Public School
Elementary: Public
1.35 km
Peel Alternative North ISR
Secondary: Public
3.61 km
Judith Nyman Secondary School
Secondary: Public
3.52 km
Holy Name of Mary Secondary School
Secondary: Catholic
3.18 km
Bramalea Secondary School
Secondary: Public
1.04 km
Turner Fenton Secondary School
Secondary: Public
3.61 km
St Thomas Aquinas Secondary School
Secondary: Catholic
3.63 km













