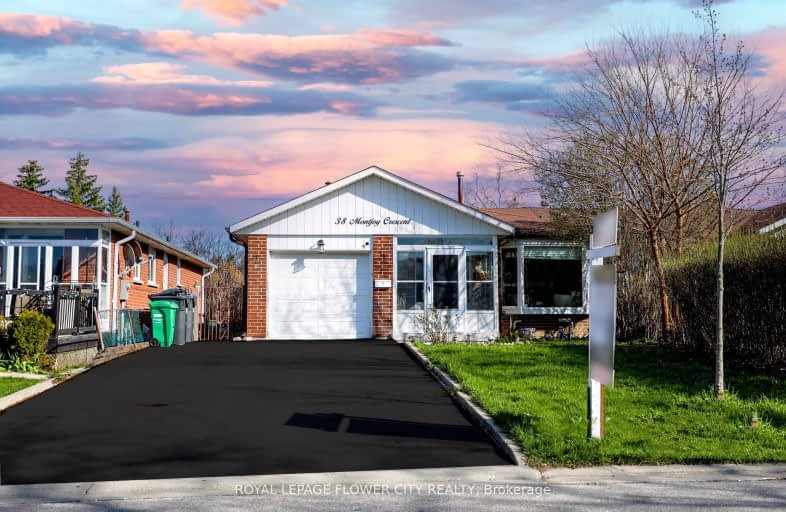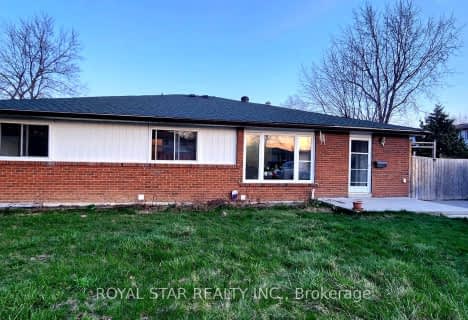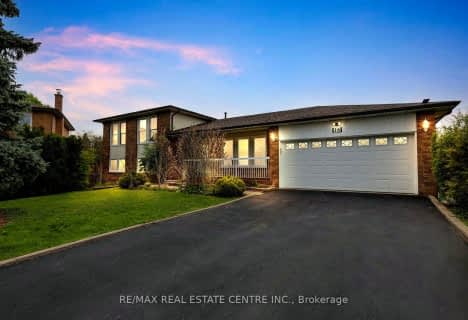Somewhat Walkable
- Some errands can be accomplished on foot.
Good Transit
- Some errands can be accomplished by public transportation.
Bikeable
- Some errands can be accomplished on bike.

Hilldale Public School
Elementary: PublicMassey Street Public School
Elementary: PublicSt Anthony School
Elementary: CatholicLester B Pearson Catholic School
Elementary: CatholicRussell D Barber Public School
Elementary: PublicWilliams Parkway Senior Public School
Elementary: PublicJudith Nyman Secondary School
Secondary: PublicHoly Name of Mary Secondary School
Secondary: CatholicChinguacousy Secondary School
Secondary: PublicCentral Peel Secondary School
Secondary: PublicNorth Park Secondary School
Secondary: PublicSt Thomas Aquinas Secondary School
Secondary: Catholic-
Chinguacousy Park
Central Park Dr (at Queen St. E), Brampton ON L6S 6G7 1.28km -
Humber Valley Parkette
282 Napa Valley Ave, Vaughan ON 13.5km -
Staghorn Woods Park
855 Ceremonial Dr, Mississauga ON 14.83km
-
CIBC
60 Peel Centre Dr (btwn Queen & Dixie), Brampton ON L6T 4G8 1.84km -
CIBC
380 Bovaird Dr E, Brampton ON L6Z 2S6 3.57km -
TD Bank Financial Group
130 Brickyard Way, Brampton ON L6V 4N1 4.42km
- 3 bath
- 3 bed
- 2500 sqft
30 Rainforest Drive, Brampton, Ontario • L6R 1B2 • Sandringham-Wellington
- 4 bath
- 3 bed
90 Cordgrass Crescent, Brampton, Ontario • L6R 2A2 • Sandringham-Wellington






















