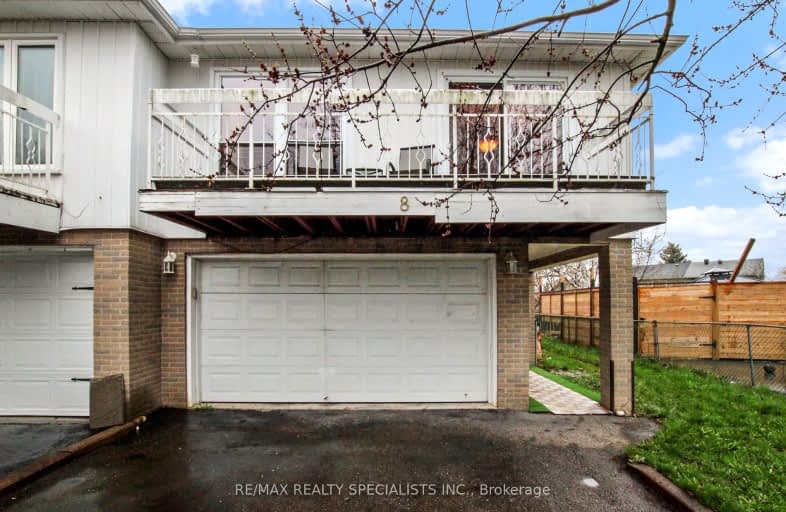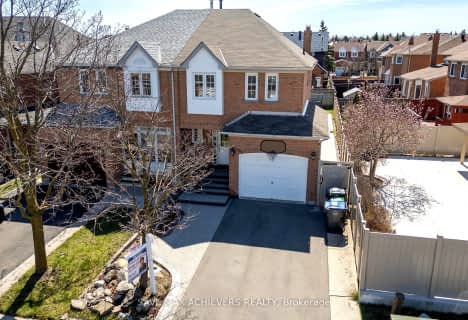
3D Walkthrough
Somewhat Walkable
- Some errands can be accomplished on foot.
57
/100
Good Transit
- Some errands can be accomplished by public transportation.
51
/100
Somewhat Bikeable
- Most errands require a car.
48
/100

Hilldale Public School
Elementary: Public
0.56 km
Jefferson Public School
Elementary: Public
0.52 km
St Jean Brebeuf Separate School
Elementary: Catholic
0.22 km
St John Bosco School
Elementary: Catholic
0.98 km
Goldcrest Public School
Elementary: Public
0.67 km
Williams Parkway Senior Public School
Elementary: Public
0.62 km
Judith Nyman Secondary School
Secondary: Public
0.35 km
Holy Name of Mary Secondary School
Secondary: Catholic
0.83 km
Chinguacousy Secondary School
Secondary: Public
0.38 km
Bramalea Secondary School
Secondary: Public
2.60 km
North Park Secondary School
Secondary: Public
2.30 km
St Thomas Aquinas Secondary School
Secondary: Catholic
1.43 km
-
Chinguacousy Park
Central Park Dr (at Queen St. E), Brampton ON L6S 6G7 1.03km -
Humber Valley Parkette
282 Napa Valley Ave, Vaughan ON 12.35km -
Staghorn Woods Park
855 Ceremonial Dr, Mississauga ON 15.18km
-
CIBC
380 Bovaird Dr E, Brampton ON L6Z 2S6 4.74km -
Scotiabank
1985 Cottrelle Blvd (McVean & Cottrelle), Brampton ON L6P 2Z8 5.31km -
TD Bank Financial Group
130 Brickyard Way, Brampton ON L6V 4N1 5.59km
$
$951,000
- 3 bath
- 3 bed
- 1500 sqft
164 Bighorn Crescent, Brampton, Ontario • L6R 1G1 • Sandringham-Wellington












