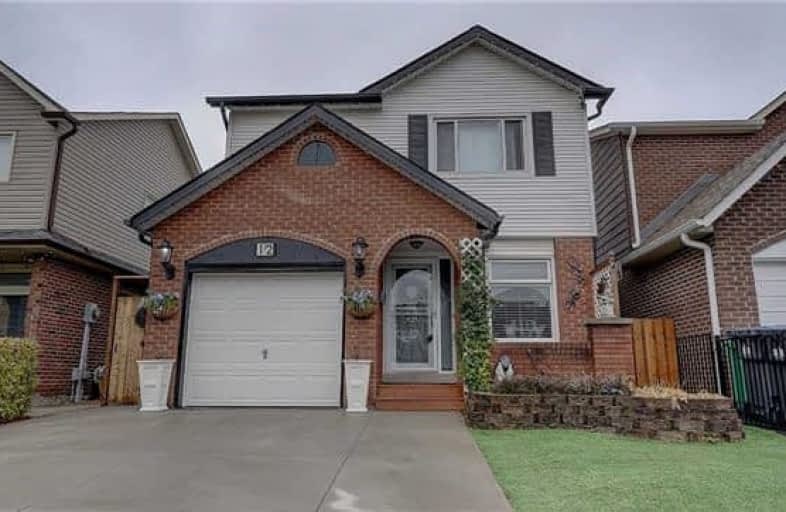
École élémentaire Carrefour des Jeunes
Elementary: Public
0.54 km
St Anne Separate School
Elementary: Catholic
1.39 km
Arnott Charlton Public School
Elementary: Public
0.40 km
Sir John A. Macdonald Senior Public School
Elementary: Public
1.32 km
St Joachim Separate School
Elementary: Catholic
0.24 km
Kingswood Drive Public School
Elementary: Public
1.00 km
Archbishop Romero Catholic Secondary School
Secondary: Catholic
2.80 km
Central Peel Secondary School
Secondary: Public
1.96 km
Harold M. Brathwaite Secondary School
Secondary: Public
3.17 km
Heart Lake Secondary School
Secondary: Public
1.75 km
North Park Secondary School
Secondary: Public
1.90 km
Notre Dame Catholic Secondary School
Secondary: Catholic
1.26 km




