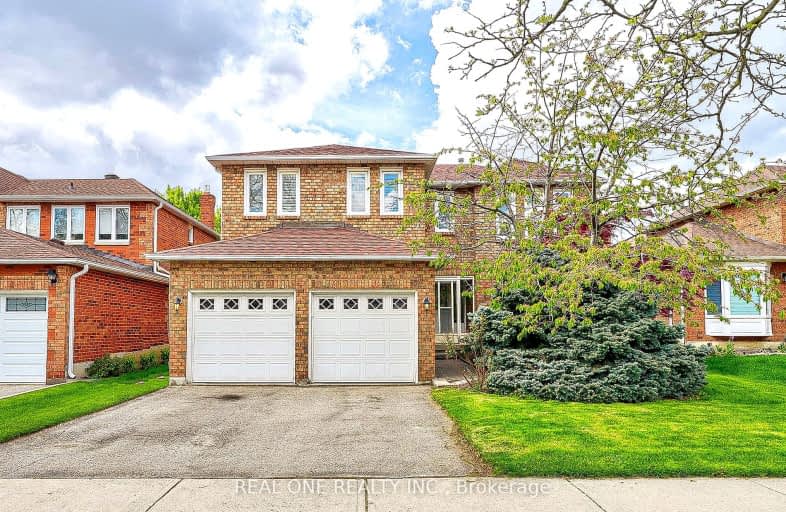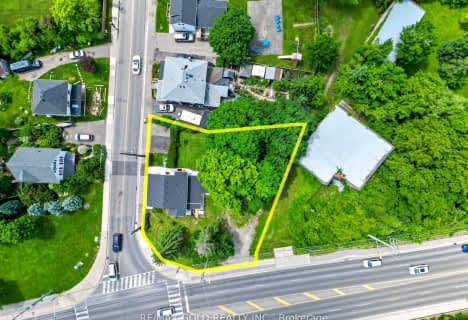Car-Dependent
- Most errands require a car.
Good Transit
- Some errands can be accomplished by public transportation.
Bikeable
- Some errands can be accomplished on bike.

McClure PS (Elementary)
Elementary: PublicSt Joseph School
Elementary: CatholicBeatty-Fleming Sr Public School
Elementary: PublicOur Lady of Peace School
Elementary: CatholicSpringbrook P.S. (Elementary)
Elementary: PublicQueen Street Public School
Elementary: PublicArchbishop Romero Catholic Secondary School
Secondary: CatholicSt Augustine Secondary School
Secondary: CatholicCardinal Leger Secondary School
Secondary: CatholicBrampton Centennial Secondary School
Secondary: PublicSt. Roch Catholic Secondary School
Secondary: CatholicDavid Suzuki Secondary School
Secondary: Public-
Meadowvale Conservation Area
1081 Old Derry Rd W (2nd Line), Mississauga ON L5B 3Y3 6.46km -
Danville Park
6525 Danville Rd, Mississauga ON 9.09km -
Tobias Mason Park
3200 Cactus Gate, Mississauga ON L5N 8L6 9.4km
-
RBC Royal Bank
9495 Mississauga Rd, Brampton ON L6X 0Z8 2.78km -
Scotiabank
9483 Mississauga Rd, Brampton ON L6X 0Z8 2.87km -
TD Bank Financial Group
96 Clementine Dr, Brampton ON L6Y 0L8 3.87km
- 3 bath
- 5 bed
- 2500 sqft
89 Mill Street North, Brampton, Ontario • L6X 1T5 • Downtown Brampton





