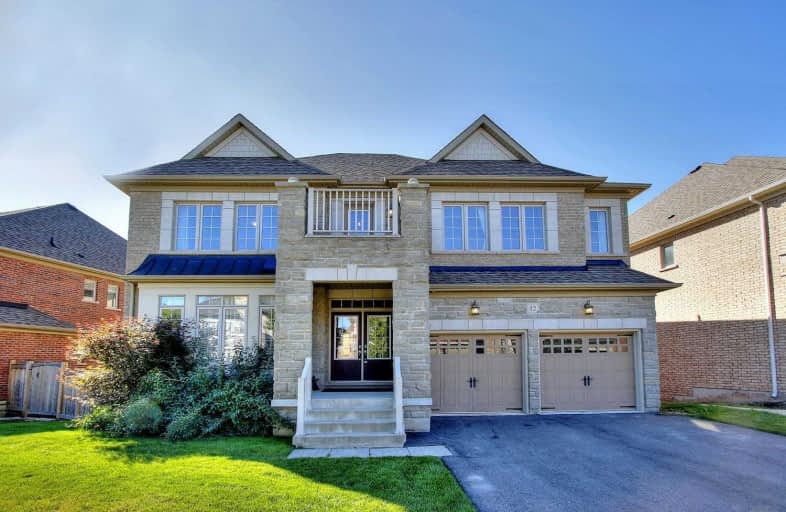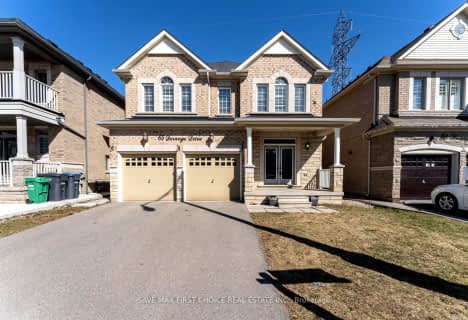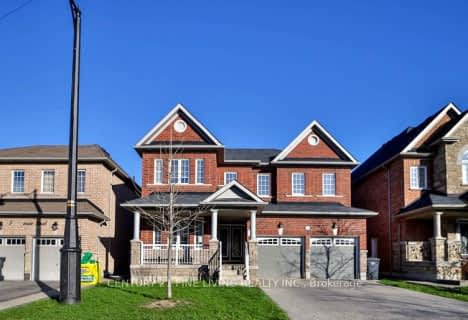
Huttonville Public School
Elementary: Public
1.74 km
Springbrook P.S. (Elementary)
Elementary: Public
1.26 km
St. Jean-Marie Vianney Catholic Elementary School
Elementary: Catholic
1.55 km
Lorenville P.S. (Elementary)
Elementary: Public
1.25 km
James Potter Public School
Elementary: Public
1.90 km
Ingleborough (Elementary)
Elementary: Public
0.52 km
Jean Augustine Secondary School
Secondary: Public
2.45 km
St Augustine Secondary School
Secondary: Catholic
2.92 km
St. Roch Catholic Secondary School
Secondary: Catholic
1.88 km
Fletcher's Meadow Secondary School
Secondary: Public
5.18 km
David Suzuki Secondary School
Secondary: Public
1.92 km
St Edmund Campion Secondary School
Secondary: Catholic
4.90 km
$
$1,374,988
- 4 bath
- 4 bed
- 3000 sqft
116 Tysonville Circle, Brampton, Ontario • L7A 0B5 • Northwest Brampton
$
$1,599,000
- 5 bath
- 4 bed
- 3000 sqft
65 Durango Drive West, Brampton, Ontario • L6X 5G9 • Credit Valley













