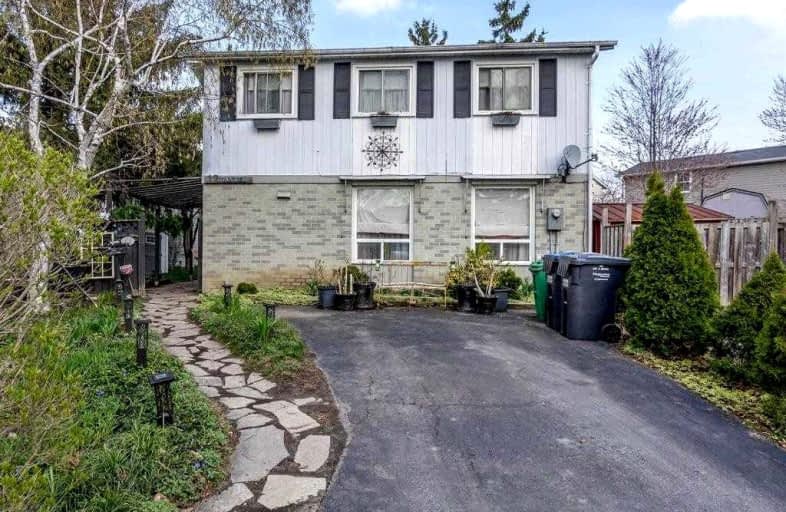Car-Dependent
- Almost all errands require a car.
13
/100
Good Transit
- Some errands can be accomplished by public transportation.
58
/100
Somewhat Bikeable
- Most errands require a car.
41
/100

Hilldale Public School
Elementary: Public
0.30 km
Hanover Public School
Elementary: Public
0.86 km
St Jean Brebeuf Separate School
Elementary: Catholic
0.93 km
Goldcrest Public School
Elementary: Public
0.82 km
Lester B Pearson Catholic School
Elementary: Catholic
0.42 km
Williams Parkway Senior Public School
Elementary: Public
0.50 km
Judith Nyman Secondary School
Secondary: Public
0.64 km
Holy Name of Mary Secondary School
Secondary: Catholic
1.33 km
Chinguacousy Secondary School
Secondary: Public
1.19 km
Bramalea Secondary School
Secondary: Public
2.21 km
North Park Secondary School
Secondary: Public
1.63 km
St Thomas Aquinas Secondary School
Secondary: Catholic
2.07 km
-
Chinguacousy Park
Central Park Dr (at Queen St. E), Brampton ON L6S 6G7 0.54km -
Knightsbridge Park
Knightsbridge Rd (Central Park Dr), Bramalea ON 1.46km -
Dunblaine Park
Brampton ON L6T 3H2 2.51km
-
CIBC
380 Bovaird Dr E, Brampton ON L6Z 2S6 4.19km -
Scotiabank
160 Yellow Avens Blvd (at Airport Rd.), Brampton ON L6R 0M5 5.8km -
TD Bank Financial Group
10908 Hurontario St, Brampton ON L7A 3R9 6.73km














