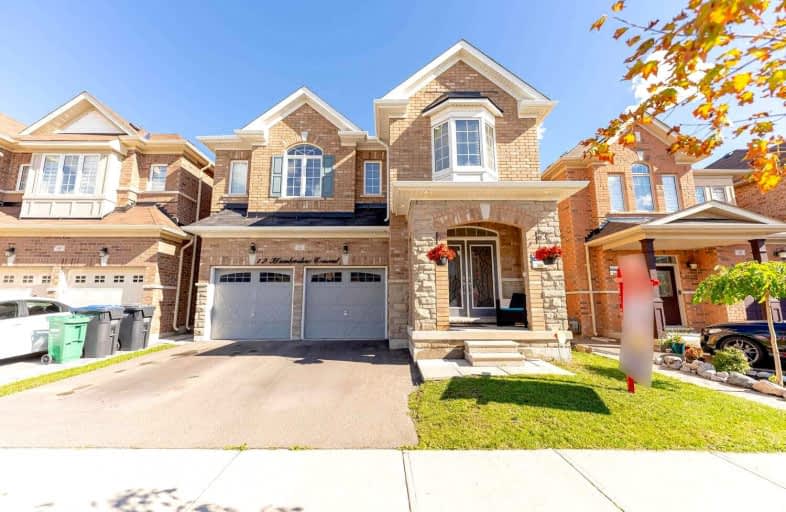
Dolson Public School
Elementary: PublicSt. Daniel Comboni Catholic Elementary School
Elementary: CatholicAlloa Public School
Elementary: PublicSt. Aidan Catholic Elementary School
Elementary: CatholicSt. Bonaventure Catholic Elementary School
Elementary: CatholicBrisdale Public School
Elementary: PublicJean Augustine Secondary School
Secondary: PublicParkholme School
Secondary: PublicHeart Lake Secondary School
Secondary: PublicSt. Roch Catholic Secondary School
Secondary: CatholicFletcher's Meadow Secondary School
Secondary: PublicSt Edmund Campion Secondary School
Secondary: Catholic- 5 bath
- 5 bed
- 3000 sqft
55 Hiberton Crescent, Brampton, Ontario • L7A 3C9 • Fletcher's Meadow
- 6 bath
- 5 bed
- 3500 sqft
84 Roulette Crescent, Brampton, Ontario • L7A 4R6 • Northwest Brampton
- 4 bath
- 5 bed
- 2500 sqft
16 Aster Woods Drive, Caledon, Ontario • L7C 4N8 • Rural Caledon
- 4 bath
- 5 bed
- 2500 sqft
18 Aster Woods Drive, Caledon, Ontario • L7C 4N8 • Rural Caledon
- 4 bath
- 5 bed
- 2500 sqft
173 Robert Parkinson Drive, Brampton, Ontario • L7A 0G3 • Northwest Brampton
- 6 bath
- 5 bed
- 3000 sqft
59 Cobriza Cres, Brampton, Ontario • L7A 5A6 • Northwest Brampton














