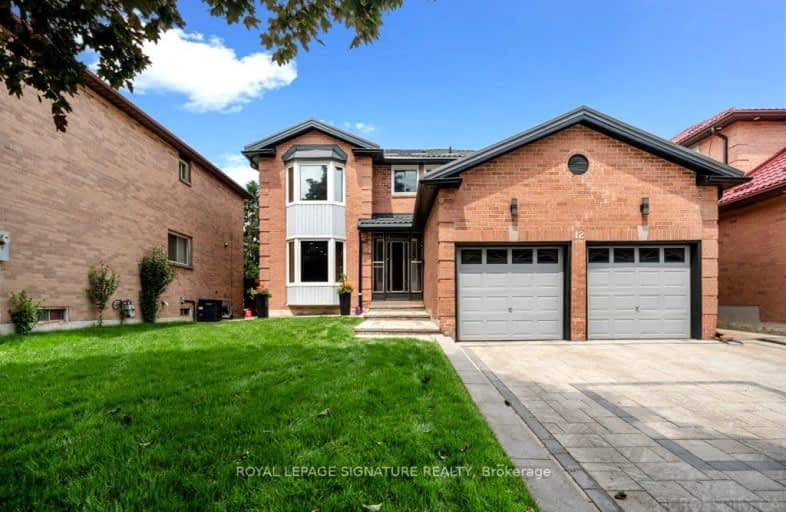Car-Dependent
- Almost all errands require a car.
Some Transit
- Most errands require a car.
Somewhat Bikeable
- Most errands require a car.

St Marguerite Bourgeoys Separate School
Elementary: CatholicMadoc Drive Public School
Elementary: PublicHarold F Loughin Public School
Elementary: PublicFather C W Sullivan Catholic School
Elementary: CatholicGordon Graydon Senior Public School
Elementary: PublicRussell D Barber Public School
Elementary: PublicArchbishop Romero Catholic Secondary School
Secondary: CatholicJudith Nyman Secondary School
Secondary: PublicChinguacousy Secondary School
Secondary: PublicCentral Peel Secondary School
Secondary: PublicNorth Park Secondary School
Secondary: PublicNotre Dame Catholic Secondary School
Secondary: Catholic-
Clancy's Sports Bar & Grill
456 Vodden St E, Brampton, ON L6S 5Y7 0.26km -
JACK ASTOR'S
154 West Drive, Brampton, ON L6T 5P1 1.44km -
Qila Bar & Grill
378 Queen Street E, Brampton, ON L6V 1C3 1.45km
-
Tim Hortons
152 West Dr, Brampton, ON L6T 5P1 1.46km -
McDonald's
344 Queen St East, Brampton, ON L6V 1C3 1.52km -
Chatime
150 West Drive, Unit 1a, Brampton, ON L6T 4P9 1.59km
-
Planet Fitness
227 Vodden Street E, Brampton, ON L6V 1N2 1.59km -
GoodLife Fitness
25 Peel Centre Dr, Brampton, ON L6T 3R8 2.05km -
Crunch Fitness Bramalea
25 Kings Cross Road, Brampton, ON L6T 3V5 2.53km
-
Pharmasave
131 Kennedy Road N, Suite 2, Brampton, ON L6V 1X9 1.66km -
Steve’s No Frills
295 Queen Street E, Brampton, ON L6W 3R1 1.78km -
Shoppers Drug Mart
25 Great Lakes Dr, Brampton, ON L6R 0J8 1.96km
-
Little Caesars Pizza
456 Vodden Street E, Brampton, ON L6S 5V7 0.39km -
La Casa Tortas and Mixtas
4 Lupin Ct, Brampton, ON L6S 3V6 0.5km -
Spicy touch
375 Howden Boulevard, Unit 3A, Brampton, ON L6S 4L6 0.54km
-
Centennial Mall
227 Vodden Street E, Brampton, ON L6V 1N2 1.63km -
Bramalea City Centre
25 Peel Centre Drive, Brampton, ON L6T 3R5 2.16km -
Trinity Common Mall
210 Great Lakes Drive, Brampton, ON L6R 2K7 2.26km
-
Foodland
456 Vodden Street E, Brampton, ON L6S 5Y7 0.28km -
Oceans Fresh Market
150 West Drive, Brampton, ON L6T 1.38km -
Food Basics
227 Vodden Street E, Brampton, ON L6V 1N2 1.68km
-
Lcbo
80 Peel Centre Drive, Brampton, ON L6T 4G8 2.09km -
LCBO
170 Sandalwood Pky E, Brampton, ON L6Z 1Y5 3.93km -
LCBO Orion Gate West
545 Steeles Ave E, Brampton, ON L6W 4S2 4.85km
-
William's Parkway Shell
1235 Williams Pky, Brampton, ON L6S 4S4 1.13km -
Shell Canada Products Limited
1235 Williams Pky, Brampton, ON L6S 4S4 1.13km -
Petro-Canada
354 Queen Street E, Brampton, ON L6V 1C3 1.49km
-
SilverCity Brampton Cinemas
50 Great Lakes Drive, Brampton, ON L6R 2K7 2.45km -
Rose Theatre Brampton
1 Theatre Lane, Brampton, ON L6V 0A3 3.29km -
Garden Square
12 Main Street N, Brampton, ON L6V 1N6 3.41km
-
Brampton Library
150 Central Park Dr, Brampton, ON L6T 1B4 2.52km -
Brampton Library - Four Corners Branch
65 Queen Street E, Brampton, ON L6W 3L6 3.22km -
Brampton Library, Springdale Branch
10705 Bramalea Rd, Brampton, ON L6R 0C1 4.85km
-
William Osler Hospital
Bovaird Drive E, Brampton, ON 3.3km -
Brampton Civic Hospital
2100 Bovaird Drive, Brampton, ON L6R 3J7 3.23km -
Queen's Urgent Care
263 Queen Street E, Ste 20, Brampton, ON L6W 4K6 1.72km
-
Chinguacousy Park
Central Park Dr (at Queen St. E), Brampton ON L6S 6G7 2.27km -
Dunblaine Park
Brampton ON L6T 3H2 3.94km -
Toronto Pearson International Airport Pet Park
Mississauga ON 11.67km
-
Scotiabank
284 Queen St E (at Hansen Rd.), Brampton ON L6V 1C2 1.83km -
CIBC
380 Bovaird Dr E, Brampton ON L6Z 2S6 2.46km -
Alterna Savings
2909 Queen St E, Brampton ON L6T 5J1 4.83km
- 4 bath
- 4 bed
- 2000 sqft
92 Softneedle Avenue, Brampton, Ontario • L6R 1L2 • Sandringham-Wellington














