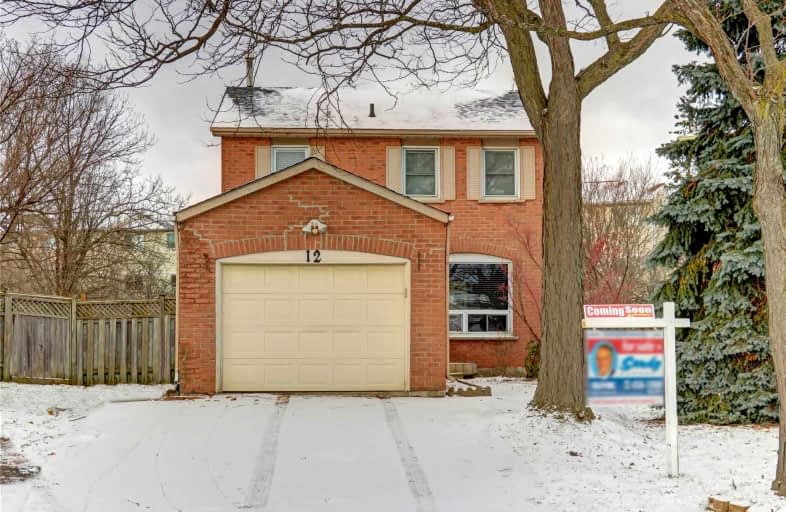
St Marguerite Bourgeoys Separate School
Elementary: CatholicMassey Street Public School
Elementary: PublicSt Anthony School
Elementary: CatholicOur Lady of Providence Elementary School
Elementary: CatholicRussell D Barber Public School
Elementary: PublicFernforest Public School
Elementary: PublicJudith Nyman Secondary School
Secondary: PublicChinguacousy Secondary School
Secondary: PublicHarold M. Brathwaite Secondary School
Secondary: PublicSandalwood Heights Secondary School
Secondary: PublicNorth Park Secondary School
Secondary: PublicLouise Arbour Secondary School
Secondary: Public- 3 bath
- 3 bed
- 1500 sqft
34 Peace Valley Crescent East, Brampton, Ontario • L6R 1G3 • Sandringham-Wellington
- 4 bath
- 4 bed
- 2000 sqft
92 Softneedle Avenue, Brampton, Ontario • L6R 1L2 • Sandringham-Wellington













