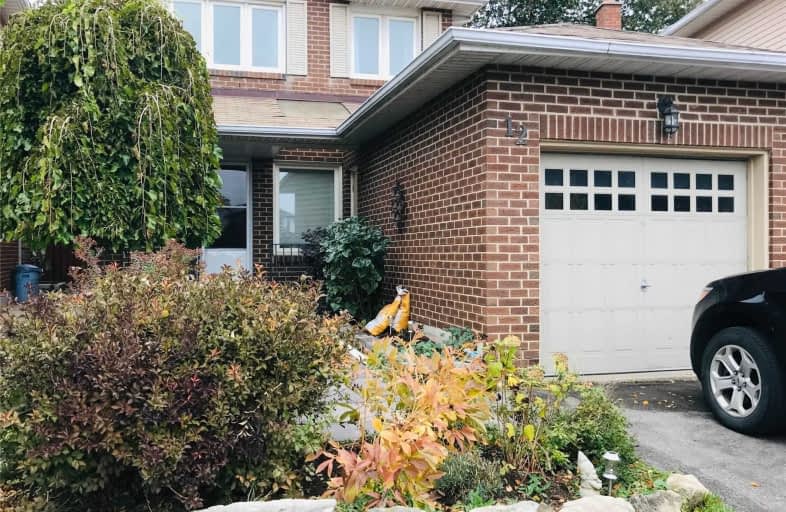
Sacred Heart Separate School
Elementary: Catholic
1.90 km
Somerset Drive Public School
Elementary: Public
1.51 km
St Leonard School
Elementary: Catholic
0.88 km
Conestoga Public School
Elementary: Public
0.82 km
Robert H Lagerquist Senior Public School
Elementary: Public
1.78 km
Terry Fox Public School
Elementary: Public
1.68 km
Parkholme School
Secondary: Public
3.16 km
Harold M. Brathwaite Secondary School
Secondary: Public
3.30 km
Heart Lake Secondary School
Secondary: Public
0.62 km
Notre Dame Catholic Secondary School
Secondary: Catholic
1.41 km
Fletcher's Meadow Secondary School
Secondary: Public
3.15 km
St Edmund Campion Secondary School
Secondary: Catholic
3.67 km


