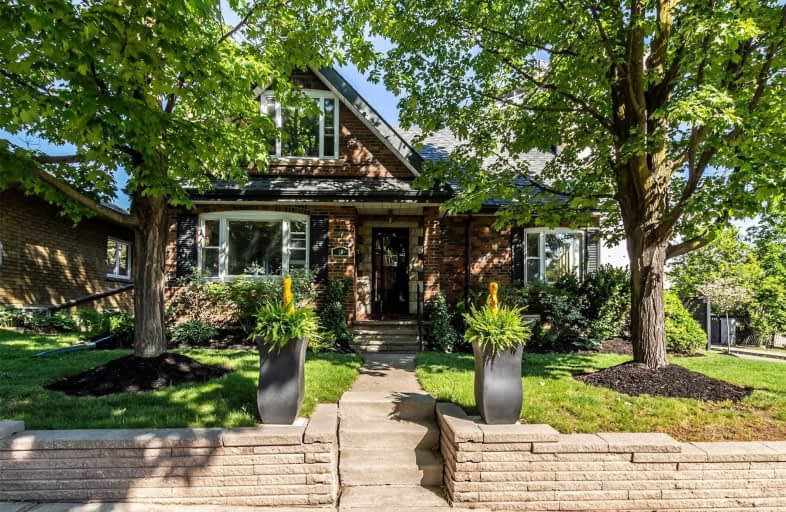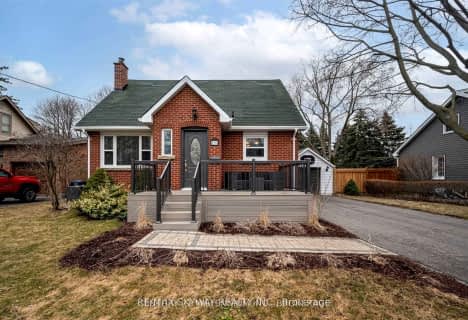
St Mary Elementary School
Elementary: Catholic
0.47 km
McHugh Public School
Elementary: Public
0.42 km
Sir Winston Churchill Public School
Elementary: Public
1.12 km
Centennial Senior Public School
Elementary: Public
1.49 km
Ridgeview Public School
Elementary: Public
1.26 km
Agnes Taylor Public School
Elementary: Public
1.61 km
Peel Alternative North
Secondary: Public
2.31 km
Archbishop Romero Catholic Secondary School
Secondary: Catholic
0.37 km
St Augustine Secondary School
Secondary: Catholic
2.84 km
Central Peel Secondary School
Secondary: Public
1.82 km
Cardinal Leger Secondary School
Secondary: Catholic
0.77 km
Brampton Centennial Secondary School
Secondary: Public
2.06 km














