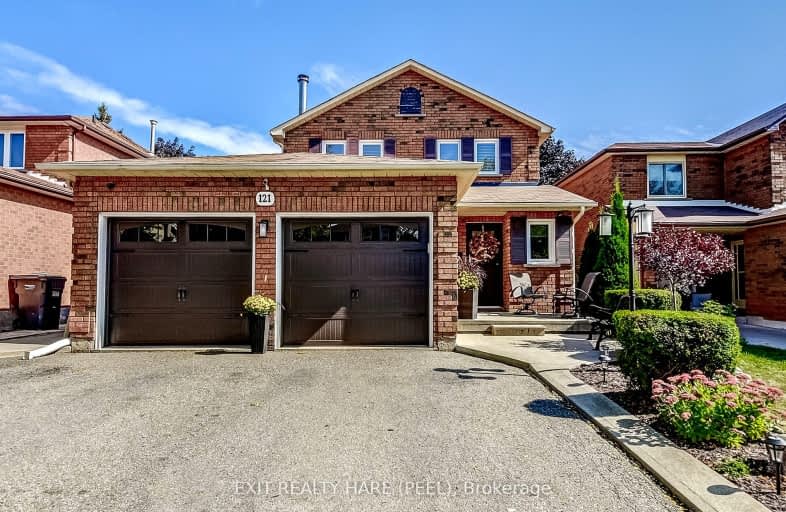Car-Dependent
- Most errands require a car.
Good Transit
- Some errands can be accomplished by public transportation.
Somewhat Bikeable
- Most errands require a car.

McClure PS (Elementary)
Elementary: PublicSt Joseph School
Elementary: CatholicBeatty-Fleming Sr Public School
Elementary: PublicOur Lady of Peace School
Elementary: CatholicSpringbrook P.S. (Elementary)
Elementary: PublicNorthwood Public School
Elementary: PublicJean Augustine Secondary School
Secondary: PublicArchbishop Romero Catholic Secondary School
Secondary: CatholicSt Augustine Secondary School
Secondary: CatholicCardinal Leger Secondary School
Secondary: CatholicSt. Roch Catholic Secondary School
Secondary: CatholicDavid Suzuki Secondary School
Secondary: Public-
Keenan's Irish Pub
550 Queen Street W, Unit 9 & 10, Brampton, ON L6T 0.98km -
Magnums Pub
21 McMurchy Ave N, Brampton, ON L6X 1X4 1.76km -
Desi Bar And Grill
341 Main Street N, Brampton, ON L6X 1N5 2.32km
-
Tim Hortons
9800 Chinguacousy Road, Brampton, ON L6X 5E9 1.41km -
McDonald's
30 Brisdale Road, Building C, Brampton, ON L7A 3G1 2.21km -
Starbucks
17 Worthington Avenue, Brampton, ON L7A 2Y7 2.28km
-
Total Body Fitness
75 Rosedale Avenue W, Unit 1, Brampton, ON L6X 4H4 1.78km -
LA Fitness
225 Fletchers Creek Blvd, Brampton, ON L6X 0Y7 2.02km -
Fit 4 Less
35 Worthington Avenue, Brampton, ON L7A 2Y7 2.39km
-
Shoppers Drug Mart
8965 Chinguacousy Road, Brampton, ON L6Y 0J2 1.29km -
Medi plus
20 Red Maple Drive, Unit 14, Brampton, ON L6X 4N7 1.82km -
Hooper's Pharmacy
31 Main Street N, Brampton, ON L6X 1M8 2.45km
-
Munchers
10 Flowertown Avenue, Brampton, ON L6X 2J9 0.91km -
Flower Garden Restaurant
10 Flowertown Avenue, Brampton, ON L6X 2J9 0.91km -
Tony & Jim's Place
10 Flowertown Avenue, Suite 10A, Brampton, ON L6X 2J9 0.91km
-
Centennial Mall
227 Vodden Street E, Brampton, ON L6V 1N2 3.84km -
Shoppers World Brampton
56-499 Main Street S, Brampton, ON L6Y 1N7 4.29km -
Kennedy Square Mall
50 Kennedy Rd S, Brampton, ON L6W 3E7 4.03km
-
FreshCo
380 Queen Street W, Brampton, ON L6X 1B3 1.26km -
Spataro's No Frills
8990 Chinguacousy Road, Brampton, ON L6Y 5X6 1.22km -
Asian Food Centre
80 Pertosa Drive, Brampton, ON L6X 5E9 1.52km
-
The Beer Store
11 Worthington Avenue, Brampton, ON L7A 2Y7 2.22km -
LCBO
31 Worthington Avenue, Brampton, ON L7A 2Y7 2.45km -
LCBO Orion Gate West
545 Steeles Ave E, Brampton, ON L6W 4S2 5.4km
-
Esso Synergy
9800 Chinguacousy Road, Brampton, ON L6X 5E9 1.41km -
Petro Canada
9981 Chinguacousy Road, Brampton, ON L6X 0E8 1.94km -
Shell
9950 Chinguacousy Road, Brampton, ON L6X 0H6 1.97km
-
Garden Square
12 Main Street N, Brampton, ON L6V 1N6 2.49km -
Rose Theatre Brampton
1 Theatre Lane, Brampton, ON L6V 0A3 2.53km -
SilverCity Brampton Cinemas
50 Great Lakes Drive, Brampton, ON L6R 2K7 6.52km
-
Brampton Library - Four Corners Branch
65 Queen Street E, Brampton, ON L6W 3L6 2.73km -
Brampton Library
150 Central Park Dr, Brampton, ON L6T 1B4 7.29km -
Courtney Park Public Library
730 Courtneypark Drive W, Mississauga, ON L5W 1L9 8.51km
-
William Osler Hospital
Bovaird Drive E, Brampton, ON 8.48km -
Brampton Civic Hospital
2100 Bovaird Drive, Brampton, ON L6R 3J7 8.38km -
Gamma-Dynacare Medical Laboratories
400 Queen Street W, Brampton, ON L6X 1B3 1.23km
-
Gage Park
2 Wellington St W (at Wellington St. E), Brampton ON L6Y 4R2 2.53km -
Williams Parkway Dog Park
Williams Pky (At Highway 410), Brampton ON 5.47km -
Chinguacousy Park
Central Park Dr (at Queen St. E), Brampton ON L6S 6G7 7.49km
-
TD Bank Financial Group
130 Brickyard Way, Brampton ON L6V 4N1 2.83km -
Scotiabank
9483 Mississauga Rd, Brampton ON L6X 0Z8 3.1km -
Hsbc Bank
74 Quarry Edge Dr (Yellow Brick Rd), Brampton ON L6V 4K2 3.44km
- 4 bath
- 4 bed
- 2000 sqft
8 Waterdale Road, Brampton, Ontario • L7A 1S7 • Fletcher's Meadow
- 4 bath
- 4 bed
- 2000 sqft
54 Ferguson Place, Brampton, Ontario • L6Y 2S9 • Fletcher's West
- 4 bath
- 4 bed
- 1500 sqft
180 Tiller Trail, Brampton, Ontario • L6X 4S8 • Fletcher's Creek Village
- 5 bath
- 4 bed
- 2500 sqft
221 Valleyway Drive, Brampton, Ontario • L6X 0N9 • Credit Valley













