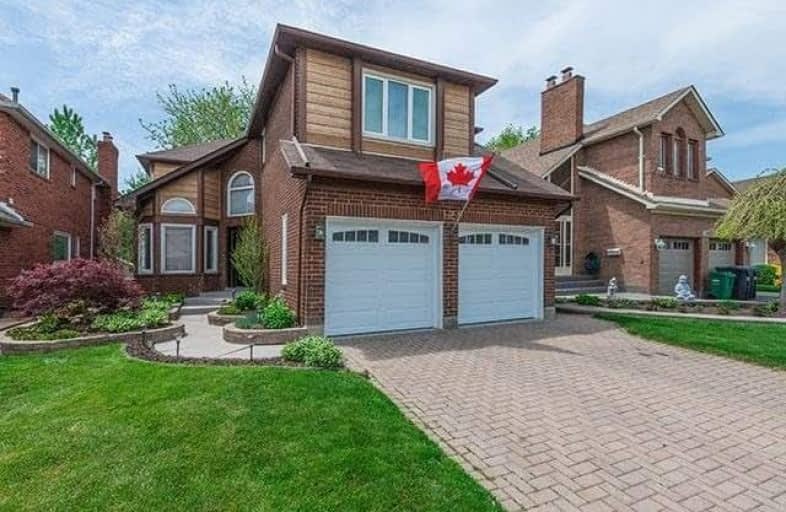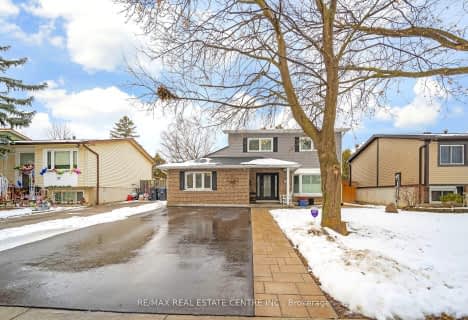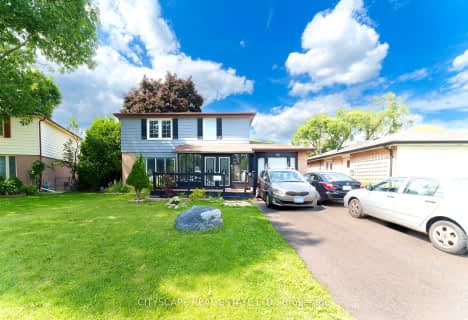
Hilldale Public School
Elementary: Public
1.30 km
Hanover Public School
Elementary: Public
0.71 km
Lester B Pearson Catholic School
Elementary: Catholic
0.77 km
ÉÉC Sainte-Jeanne-d'Arc
Elementary: Catholic
1.01 km
Russell D Barber Public School
Elementary: Public
1.15 km
Williams Parkway Senior Public School
Elementary: Public
1.28 km
Judith Nyman Secondary School
Secondary: Public
1.53 km
Holy Name of Mary Secondary School
Secondary: Catholic
2.31 km
Chinguacousy Secondary School
Secondary: Public
2.11 km
Central Peel Secondary School
Secondary: Public
2.59 km
Bramalea Secondary School
Secondary: Public
2.47 km
North Park Secondary School
Secondary: Public
0.85 km













