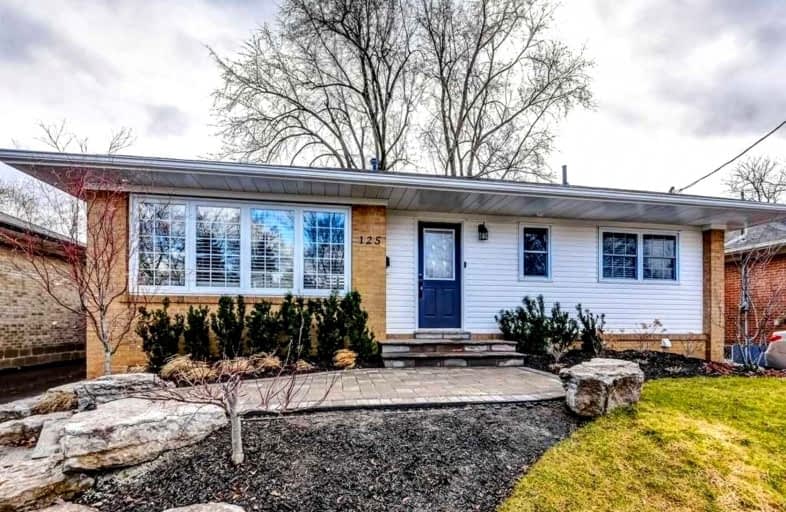
Peel Alternative - North Elementary
Elementary: PublicHelen Wilson Public School
Elementary: PublicSt Mary Elementary School
Elementary: CatholicParkway Public School
Elementary: PublicSir Winston Churchill Public School
Elementary: PublicSt Francis Xavier Elementary School
Elementary: CatholicPeel Alternative North
Secondary: PublicArchbishop Romero Catholic Secondary School
Secondary: CatholicPeel Alternative North ISR
Secondary: PublicCentral Peel Secondary School
Secondary: PublicCardinal Leger Secondary School
Secondary: CatholicBrampton Centennial Secondary School
Secondary: Public-
Nicey's Food Mart
107 Kennedy Road South, Brampton 0.39km -
Brampton Cash and Carry
100 Kennedy Road South, Brampton 0.42km -
Durcaa Super Market
86 Kennedy Road South, Brampton 0.42km
-
The Beer Store
198 Queen Street East, Brampton 1.29km -
LCBO
27 George Street North, Brampton 1.64km -
The Beer Store
55 Charolais Boulevard, Brampton 1.99km
-
Toronto Sushi Baker
7 Harper Road, Brampton 0.2km -
Pizza Pros
145 Clarence Street #28, Brampton 0.31km -
Jamaica House jerk
23-24-145 Clarence Street, Brampton 0.31km
-
Tim Hortons
87 Kennedy Road South, Brampton 0.36km -
Costa Nova Cafe
83 Kennedy Rd S, Brampton 0.43km -
McDonald's
50 Kennedy Road South, Brampton 0.49km
-
Ca$h Street
Eastern Avenue, Brampton 1.08km -
BMO Bank of Montreal
56 Queen Street East, Brampton 1.35km -
SBI Canada Bank
248 Queen Street East, Brampton 1.39km
-
Esso
89 Clarence Street, Brampton 0.3km -
Esso
176 Main Street South, Brampton 1km -
Circle K
130 Queen Street East, Brampton 1.23km
-
Gymnastic Giants
240 Clarence Street unit 4/5, Brampton 0.81km -
Wellness Oasis Gym
160 Main Street South Unit# 10, Brampton 0.89km -
Fitness Plus
160 Main Street South, Brampton 0.89km
-
Centennial Park
Brampton 0.69km -
John Arthur Carroll Memorial Arboretum
Brampton 0.7km -
Meadowland Park
Brampton 0.76km
-
Brampton Library - Four Corners Branch
65 Queen Street East, Brampton 1.3km -
Sheridan College - Library Learning Commons
Sheridan College J-Wing, Brampton 3.06km -
Sheridan College - Davis Library
J-Wing, Sheridan College Drive, Brampton 3.08km
-
First Response Medics
7-90 Kennedy Road South, Brampton 0.44km -
William Osler Health System - Peel Memorial Centre for Integrated Health and Wellness
20 Lynch Street, Brampton 0.93km -
The Medical Place
Canada 1.13km
-
Sujok Homeopathic Clinic Brampton
26-145 Clarence Street, Brampton 0.32km -
Remedy'sRx - Clarence Pharmacy
23-83 Kennedy Road South, Brampton 0.38km -
pharmaxl
147 Clarence Street #31, Brampton 0.44km
-
Apex Heeling Centre
124 Kennedy Road South, Brampton 0.48km -
Business Building
50 Kennedy Road South, Brampton 0.54km -
Kennedy Square Mall
50 Kennedy Road South, Brampton 0.54km
-
Ivy Bridge
160 Main Street South, Brampton 0.88km -
52nd Street Tap & Grill
30A Kennedy Road South, Brampton 0.89km -
Xaymaca Restaurant
30 Kennedy Road South, Brampton 0.95km
- 4 bath
- 4 bed
- 2000 sqft
54 Ferguson Place, Brampton, Ontario • L6Y 2S9 • Fletcher's West
- 5 bath
- 4 bed
- 2500 sqft
12 Sugar Creek Lane, Brampton, Ontario • L6W 3X6 • Fletcher's Creek South
- 4 bath
- 4 bed
- 2500 sqft
79 Turtlecreek Boulevard, Brampton, Ontario • L6W 3Y2 • Fletcher's Creek South
- 3 bath
- 4 bed
- 1500 sqft
35 Bartley Bull Parkway, Brampton, Ontario • L6W 2J3 • Brampton East
- 4 bath
- 3 bed
- 1500 sqft
29 Halldorson Trail, Brampton, Ontario • L6W 4L6 • Fletcher's Creek South












