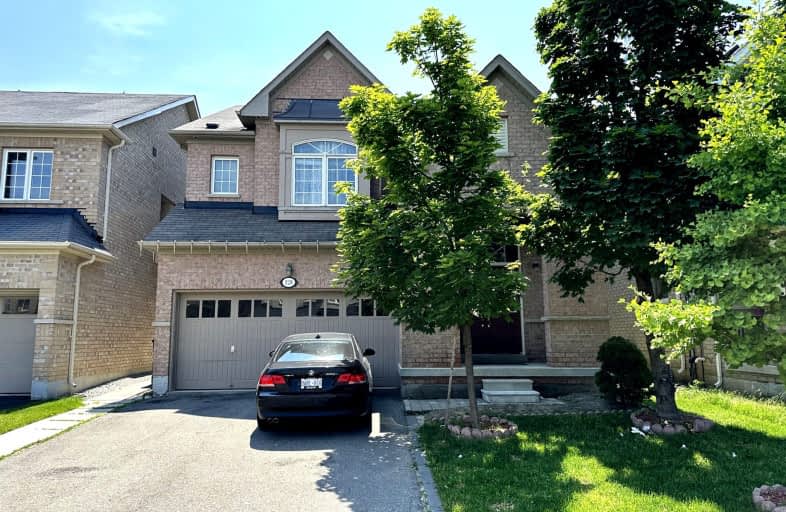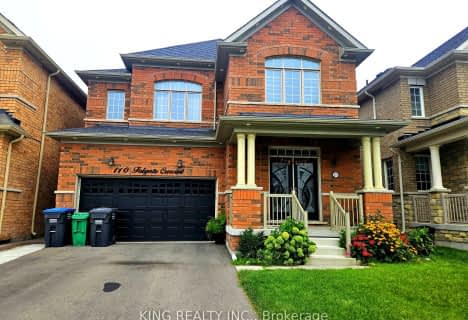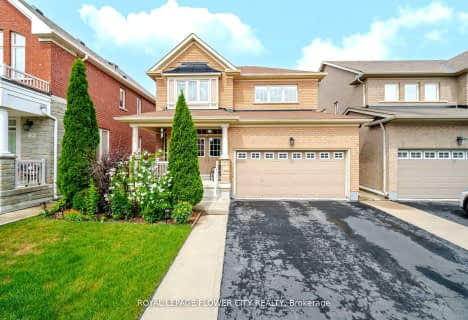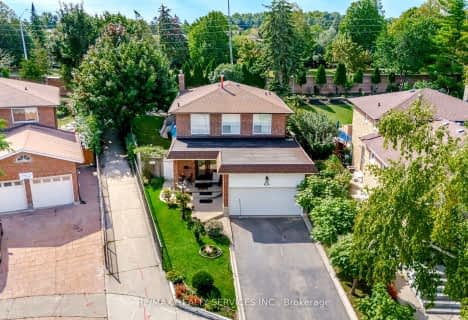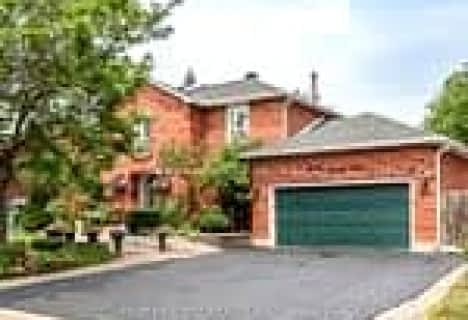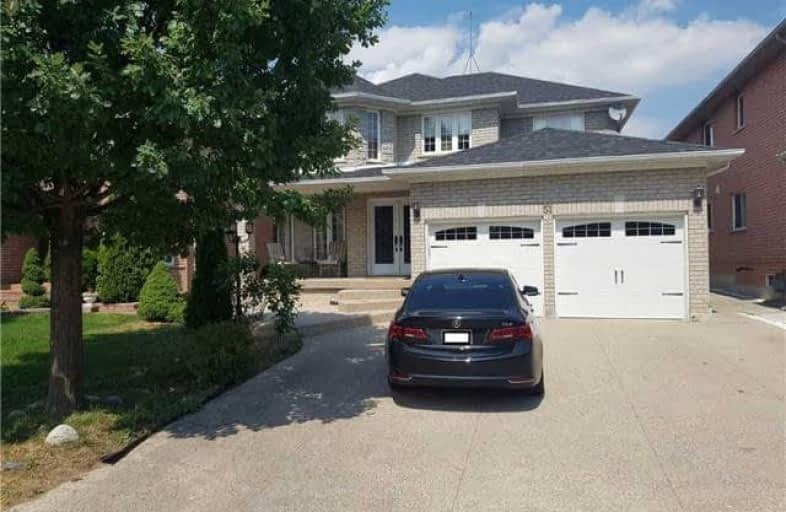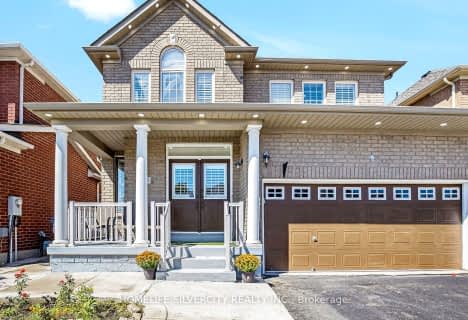Somewhat Walkable
- Some errands can be accomplished on foot.
Good Transit
- Some errands can be accomplished by public transportation.
Bikeable
- Some errands can be accomplished on bike.

Countryside Village PS (Elementary)
Elementary: PublicStanley Mills Public School
Elementary: PublicVenerable Michael McGivney Catholic Elementary School
Elementary: CatholicCarberry Public School
Elementary: PublicSpringdale Public School
Elementary: PublicLougheed Middle School
Elementary: PublicHarold M. Brathwaite Secondary School
Secondary: PublicSandalwood Heights Secondary School
Secondary: PublicNotre Dame Catholic Secondary School
Secondary: CatholicLouise Arbour Secondary School
Secondary: PublicSt Marguerite d'Youville Secondary School
Secondary: CatholicMayfield Secondary School
Secondary: Public-
Danville Park
6525 Danville Rd, Mississauga ON 14.37km -
Staghorn Woods Park
855 Ceremonial Dr, Mississauga ON 18.95km -
Richview Barber Shop
Toronto ON 19.14km
-
Scotiabank
160 Yellow Avens Blvd (at Airport Rd.), Brampton ON L6R 0M5 3km -
HSBC
75 Braydon Blvd, Brampton ON L6P 2S4 3.22km -
CIBC
380 Bovaird Dr E, Brampton ON L6Z 2S6 5.03km
- 4 bath
- 5 bed
- 3000 sqft
44 Trailhead Crescent, Brampton, Ontario • L6R 3H3 • Sandringham-Wellington
- 6 bath
- 4 bed
- 2500 sqft
51 Dragon Tree Crescent, Brampton, Ontario • L6R 2N6 • Sandringham-Wellington
- 4 bath
- 4 bed
23 Fringetree Road, Brampton, Ontario • L6R 3W7 • Sandringham-Wellington North
- 5 bath
- 4 bed
- 2500 sqft
5 Haviland Circle, Brampton, Ontario • L6R 0Z1 • Sandringham-Wellington
- 6 bath
- 4 bed
316 Father Tobin Road, Brampton, Ontario • L6R 0M9 • Sandringham-Wellington
