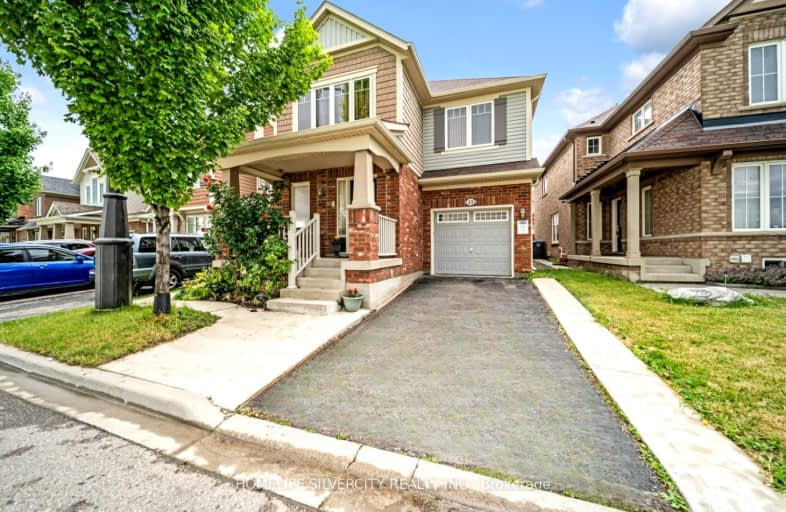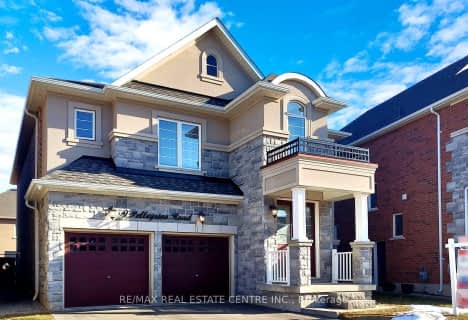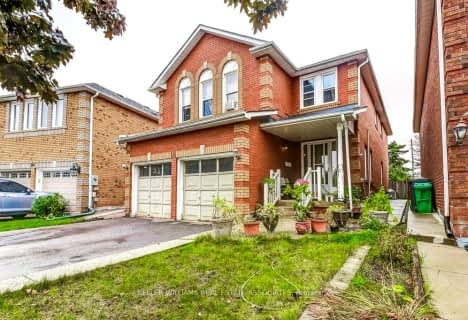Car-Dependent
- Most errands require a car.
Good Transit
- Some errands can be accomplished by public transportation.
Bikeable
- Some errands can be accomplished on bike.

St. Daniel Comboni Catholic Elementary School
Elementary: CatholicMount Pleasant Village Public School
Elementary: PublicSt. Bonaventure Catholic Elementary School
Elementary: CatholicAylesbury P.S. Elementary School
Elementary: PublicWorthington Public School
Elementary: PublicMcCrimmon Middle School
Elementary: PublicJean Augustine Secondary School
Secondary: PublicParkholme School
Secondary: PublicSt. Roch Catholic Secondary School
Secondary: CatholicFletcher's Meadow Secondary School
Secondary: PublicDavid Suzuki Secondary School
Secondary: PublicSt Edmund Campion Secondary School
Secondary: Catholic-
Chinguacousy Park
Central Park Dr (at Queen St. E), Brampton ON L6S 6G7 10.21km -
Lake Aquitaine Park
2750 Aquitaine Ave, Mississauga ON L5N 3S6 11.69km -
Staghorn Woods Park
855 Ceremonial Dr, Mississauga ON 14.77km
-
BMO Bank of Montreal
9505 Mississauga Rd (Williams Pkwy), Brampton ON L6X 0Z8 2.33km -
Scotiabank
9483 Mississauga Rd, Brampton ON L6X 0Z8 2.43km -
RBC Royal Bank
9495 Mississauga Rd, Brampton ON L6X 0Z8 2.55km
- 4 bath
- 4 bed
- 3000 sqft
9 Pellegrino Road, Brampton, Ontario • L7A 4V5 • Northwest Brampton
- 4 bath
- 4 bed
- 3000 sqft
19 Argelia Crescent, Brampton, Ontario • L6X 0E7 • Credit Valley
- 4 bath
- 4 bed
- 2000 sqft
44 Kershaw Street, Brampton, Ontario • L7A 2A5 • Fletcher's Meadow
- 5 bath
- 5 bed
- 2500 sqft
93 Truro Circle, Brampton, Ontario • L7A 4E7 • Northwest Brampton
- 4 bath
- 4 bed
- 2000 sqft
46 Muirland Crescent, Brampton, Ontario • L6X 4P4 • Northwood Park
- 5 bath
- 4 bed
- 1500 sqft
8 Andretti Crescent, Brampton, Ontario • L6X 5G7 • Credit Valley













