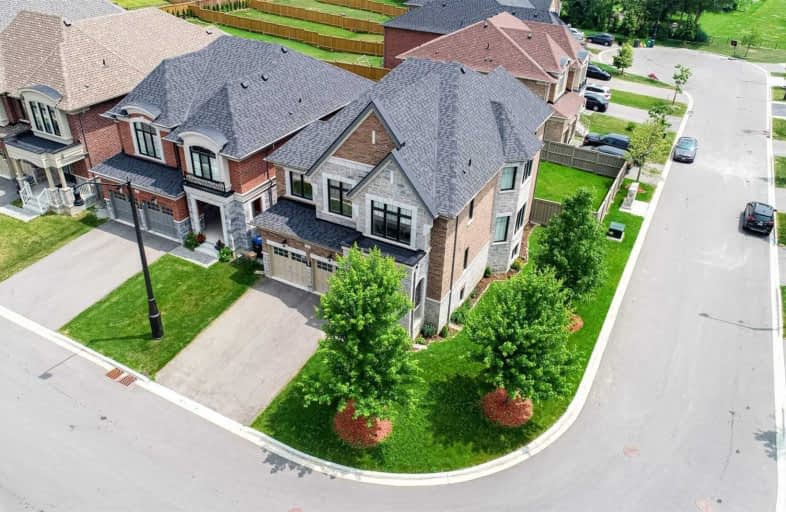
McClure PS (Elementary)
Elementary: PublicOur Lady of Peace School
Elementary: CatholicSpringbrook P.S. (Elementary)
Elementary: PublicSt. Jean-Marie Vianney Catholic Elementary School
Elementary: CatholicIngleborough (Elementary)
Elementary: PublicChurchville P.S. Elementary School
Elementary: PublicJean Augustine Secondary School
Secondary: PublicArchbishop Romero Catholic Secondary School
Secondary: CatholicSt Augustine Secondary School
Secondary: CatholicBrampton Centennial Secondary School
Secondary: PublicSt. Roch Catholic Secondary School
Secondary: CatholicDavid Suzuki Secondary School
Secondary: Public- 3 bath
- 4 bed
- 2000 sqft
16 Ridgehill Drive, Brampton, Ontario • L6Y 2C4 • Brampton South
- 3 bath
- 4 bed
- 2500 sqft
18 Sunset Boulevard, Brampton, Ontario • L6X 1W8 • Brampton West
- 4 bath
- 4 bed
- 2500 sqft
27 Deseronto Street, Brampton, Ontario • L6X 2Y8 • Credit Valley
- 4 bath
- 4 bed
- 2500 sqft
43 Leagate Street, Brampton, Ontario • L6H 2A9 • Fletcher's Meadow














