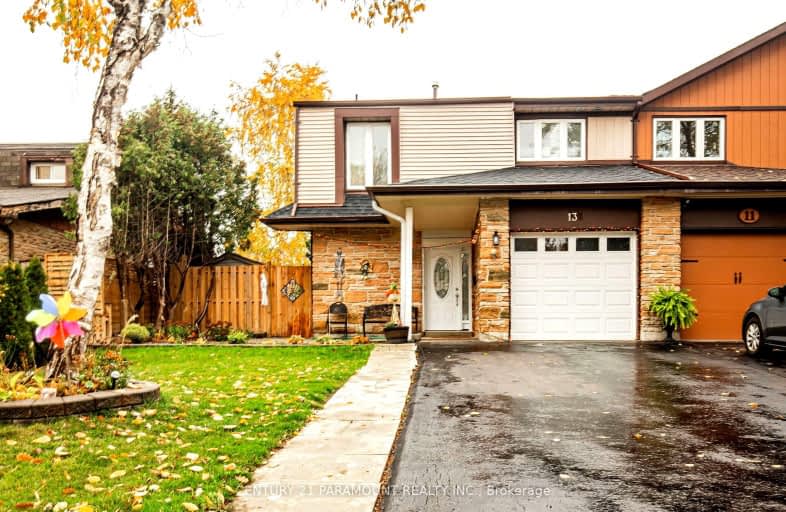Somewhat Walkable
- Some errands can be accomplished on foot.
Some Transit
- Most errands require a car.
Somewhat Bikeable
- Most errands require a car.

St Marguerite Bourgeoys Separate School
Elementary: CatholicHarold F Loughin Public School
Elementary: PublicFather C W Sullivan Catholic School
Elementary: CatholicÉÉC Sainte-Jeanne-d'Arc
Elementary: CatholicRussell D Barber Public School
Elementary: PublicWilliams Parkway Senior Public School
Elementary: PublicJudith Nyman Secondary School
Secondary: PublicHoly Name of Mary Secondary School
Secondary: CatholicChinguacousy Secondary School
Secondary: PublicCentral Peel Secondary School
Secondary: PublicHarold M. Brathwaite Secondary School
Secondary: PublicNorth Park Secondary School
Secondary: Public-
Clancy's Sports Bar & Grill
456 Vodden St E, Brampton, ON L6S 5Y7 0.78km -
Walkers Brew
14 Lisa Street, Suite 5, Brampton, ON L6T 4W2 1.63km -
Allstars Bar & Grill
14 Lisa Street, Brampton, ON L6T 4W2 1.63km
-
Starbucks
90 Great Lakes Dr, Unit 116, Brampton, ON L6R 2K7 1.65km -
Demetres Bramalea
50 Peel Centre Drive, Brampton, ON L6T 0E2 1.65km -
Tim Hortons
152 West Drive, Brampton, ON L6T 5P1 1.66km
-
GoodLife Fitness
25 Peel Centre Dr, Brampton, ON L6T 3R8 1.79km -
Crunch Fitness Bramalea
25 Kings Cross Road, Brampton, ON L6T 3V5 2.19km -
Planet Fitness
227 Vodden Street E, Brampton, ON L6V 1N2 2.21km
-
Shoppers Drug Mart
25 Great Lakes Dr, Brampton, ON L6R 0J8 1.7km -
North Bramalea Pharmacy
9780 Bramalea Road, Brampton, ON L6S 2P1 2.05km -
Steve’s No Frills
295 Queen Street E, Unit 97, Brampton, ON L6W 3R1 2.08km
-
La Casa Tortas and Mixtas
4 Lupin Ct, Brampton, ON L6S 3V6 0.22km -
Hakka Wakka
375 Howden Boulevard, Unit 3A, Brampton, ON L6S 4L6 0.37km -
Spicy touch
375 Howden Boulevard, Unit 3A, Brampton, ON L6S 4L6 0.37km
-
Bramalea City Centre
25 Peel Centre Drive, Brampton, ON L6T 3R5 1.95km -
Trinity Common Mall
210 Great Lakes Drive, Brampton, ON L6R 2K7 2.08km -
Centennial Mall
227 Vodden Street E, Brampton, ON L6V 1N2 2.25km
-
Foodland
456 Vodden Street E, Brampton, ON L6S 5Y7 0.82km -
Oceans Fresh Market
150 West Drive, Brampton, ON L6T 1.49km -
Sobeys
930 N Park Drive, Brampton, ON L6S 3Y5 1.49km
-
Lcbo
80 Peel Centre Drive, Brampton, ON L6T 4G8 1.99km -
LCBO
170 Sandalwood Pky E, Brampton, ON L6Z 1Y5 4.08km -
LCBO Orion Gate West
545 Steeles Ave E, Brampton, ON L6W 4S2 5.22km
-
Chinguacousy Park
Central Park Dr (at Queen St. E), Brampton ON L6S 6G7 1.79km -
Richview Barber Shop
Toronto ON 15.61km -
Mississauga Valley Park
1275 Mississauga Valley Blvd, Mississauga ON L5A 3R8 17.06km
-
Scotiabank
284 Queen St E (at Hansen Rd.), Brampton ON L6V 1C2 2.37km -
CIBC
380 Bovaird Dr E, Brampton ON L6Z 2S6 2.84km -
Scotiabank
10645 Bramalea Rd (Sandalwood), Brampton ON L6R 3P4 4.11km
- 5 bath
- 4 bed
- 2000 sqft
8 Drayglass Court, Brampton, Ontario • L6Z 4E9 • Heart Lake East
- 4 bath
- 4 bed
- 2000 sqft
92 Softneedle Avenue, Brampton, Ontario • L6R 1L2 • Sandringham-Wellington














