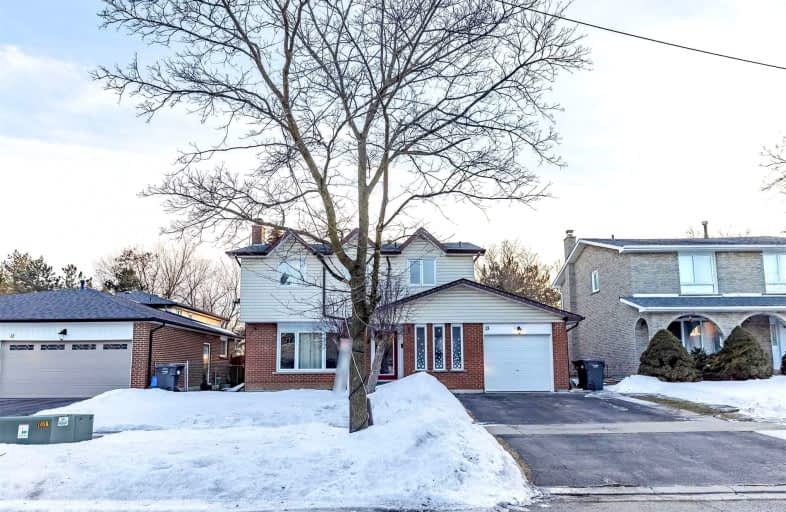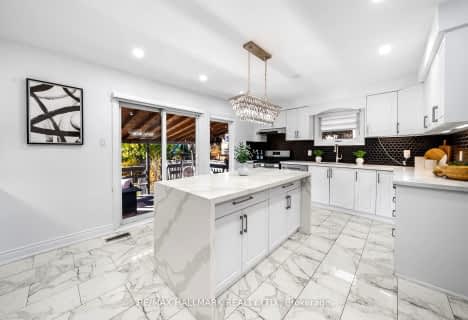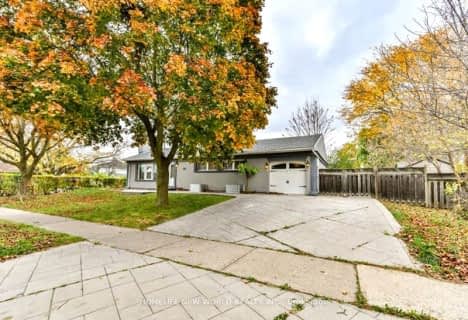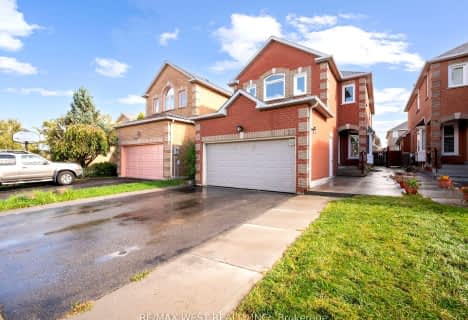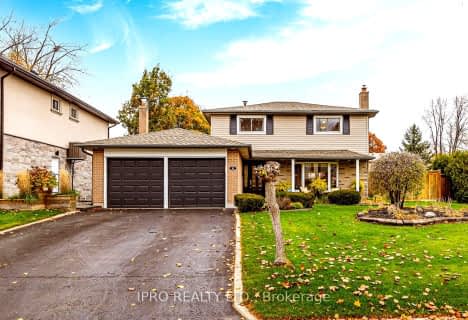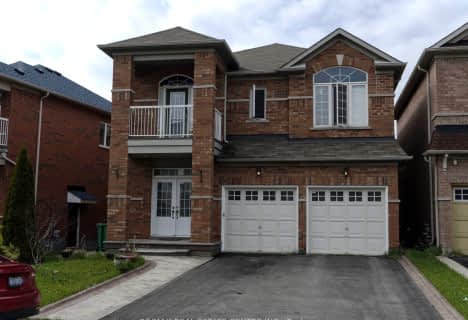
Glendale Public School
Elementary: PublicÉcole élémentaire Carrefour des Jeunes
Elementary: PublicSt Anne Separate School
Elementary: CatholicSir John A. Macdonald Senior Public School
Elementary: PublicAgnes Taylor Public School
Elementary: PublicKingswood Drive Public School
Elementary: PublicArchbishop Romero Catholic Secondary School
Secondary: CatholicCentral Peel Secondary School
Secondary: PublicCardinal Leger Secondary School
Secondary: CatholicHeart Lake Secondary School
Secondary: PublicNorth Park Secondary School
Secondary: PublicNotre Dame Catholic Secondary School
Secondary: Catholic-
African Royal Foods
332 Main Street North, Brampton 0.42km -
Food Basics
227 Vodden Street East, Brampton 1.14km -
La Favorita Latin Food Market
18 Queen Street West, Brampton 1.46km
-
The Beer Store
374 Main Street North, Brampton 0.29km -
The Wine Shop
Centennial Mall, 227 Vodden Street East, Brampton 1.17km -
Corks Winery Brampton
85 Rosedale Avenue West Unit #6, Brampton 1.25km
-
Willy's Jerk Restaurant
370 Main Street North, Brampton 0.24km -
Domino's Pizza
370 Main Street North, Brampton 0.3km -
McDonald's
Kingspoint Plaza, 372 Main Street North, Brampton 0.35km
-
McDonald's
Kingspoint Plaza, 372 Main Street North, Brampton 0.35km -
Tim Hortons
330 Main Street North, Brampton 0.48km -
Tim Hortons
225 Vodden Street East, Brampton 1.08km
-
RBC ATM
Brampton 0.74km -
TD Canada Trust Branch and ATM
130 Brickyard Way, Brampton 0.94km -
BMO Bank of Montreal
56 Queen Street East, Brampton 1.37km
-
Petro-Canada & Car Wash
504 Main Street North, Brampton 0.74km -
Petro-Canada
121 Kennedy Road North, Brampton 0.96km -
Esso
140 Kennedy Road North, Brampton 1.02km
-
GoodLife Fitness Brampton Kingspoint Plaza
370 Main Street North, Brampton 0.25km -
Brampton Barbell
370 Main Street North, Brampton 0.3km -
Aura Fitness
389 Main Street North, Brampton 0.43km
-
Calvert Park
Etobicoke Creek Trail, Brampton 0.48km -
Duggan Park
75 Vodden Street East, Brampton 0.49km -
Duggan Park Off-Leash Area
100 Ken Whillans Drive, Brampton 0.5km
-
Brampton Library - Four Corners Branch
65 Queen Street East, Brampton 1.39km -
Brampton Library - Cyril Clark Branch
20 Loafers Lake Lane, Brampton 4.05km
-
Complete Immigration Medical Centre
36 Vodden Street East Unit 203, Brampton 0.28km -
Oakwood Health Network
36 Vodden Street East Suite 100, Brampton 0.28km -
Foot Health Clinic
36 Vodden Street East, Brampton 0.29km
-
Remedy'sRx - Peace Health
101-36 Vodden Street East, Brampton 0.28km -
Shoppers Drug Mart
366 Main Street North, Brampton 0.33km -
Thistle Pharmacy
332 Main Street North, Brampton 0.43km
-
Kingspoint Plaza
370 Main Street North, Brampton 0.27km -
SmartCentres Brampton (Kingspoint Plaza)
370 Main Street North, Brampton 0.28km -
Beech Village Plaza
320 Main Street North, Brampton 0.47km
-
SilverCity Brampton Cinemas
50 Great Lakes Drive, Brampton 3.97km -
Cyril Clark Library Lecture Hall
20 Loafers Lake Lane, Brampton 4.05km
-
Crown & Anchor
389 Main Street North, Brampton 0.43km -
Sentry Lounge
46 Centre Street North, Brampton 1.03km -
Sentry Lounge
46 Centre Street North, Brampton 1.03km
- 3 bath
- 3 bed
- 1100 sqft
120 Richvale Drive South, Brampton, Ontario • L6Z 4G4 • Heart Lake East
- 4 bath
- 4 bed
- 2500 sqft
62 Coronation Circle, Brampton, Ontario • L6Z 4B9 • Heart Lake West
- 3 bath
- 3 bed
- 1500 sqft
32 River View Drive, Brampton, Ontario • L6W 2E5 • Brampton East
