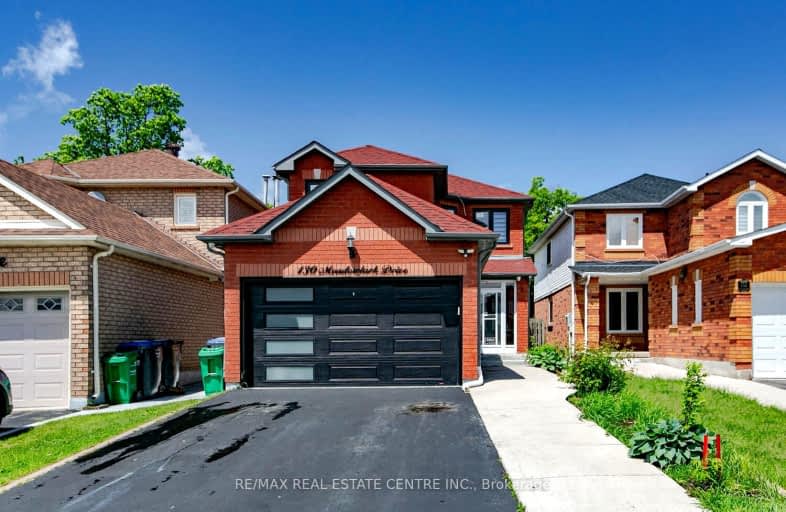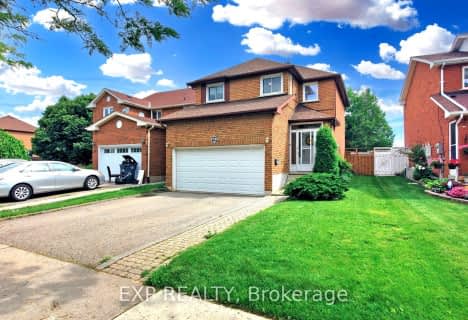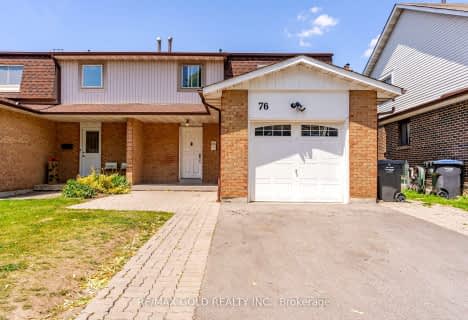Somewhat Walkable
- Some errands can be accomplished on foot.
Good Transit
- Some errands can be accomplished by public transportation.
Somewhat Bikeable
- Most errands require a car.

St Kevin School
Elementary: CatholicPauline Vanier Catholic Elementary School
Elementary: CatholicFletcher's Creek Senior Public School
Elementary: PublicDerry West Village Public School
Elementary: PublicHickory Wood Public School
Elementary: PublicCherrytree Public School
Elementary: PublicPeel Alternative North
Secondary: PublicPeel Alternative North ISR
Secondary: PublicBrampton Centennial Secondary School
Secondary: PublicMississauga Secondary School
Secondary: PublicSt Marcellinus Secondary School
Secondary: CatholicTurner Fenton Secondary School
Secondary: Public-
Meadowvale Conservation Area
1081 Old Derry Rd W (2nd Line), Mississauga ON L5B 3Y3 2.64km -
Staghorn Woods Park
855 Ceremonial Dr, Mississauga ON 6.47km -
Lake Aquitaine Park
2750 Aquitaine Ave, Mississauga ON L5N 3S6 7.32km
-
TD Bank Financial Group
96 Clementine Dr, Brampton ON L6Y 0L8 2.62km -
Scotiabank
865 Britannia Rd W (Britannia and Mavis), Mississauga ON L5V 2X8 4.94km -
RBC Royal Bank
9495 Mississauga Rd, Brampton ON L6X 0Z8 7.25km
- 4 bath
- 3 bed
52 Clydesdale Circle East, Brampton, Ontario • L6Y 3R2 • Fletcher's Creek South
- 4 bath
- 3 bed
- 2000 sqft
20 Kesteven Crescent, Brampton, Ontario • L6W 4E1 • Fletcher's Creek South
- 5 bath
- 4 bed
205 Rollingwood Drive West, Brampton, Ontario • L6Y 5J6 • Fletcher's Creek South
- 4 bath
- 4 bed
- 2000 sqft
32 Fallen Oak Court, Brampton, Ontario • L6Y 3T5 • Fletcher's Creek South
- 4 bath
- 4 bed
- 2000 sqft
10 Hedgerow Avenue, Brampton, Ontario • L6Y 3C6 • Fletcher's Creek South






















