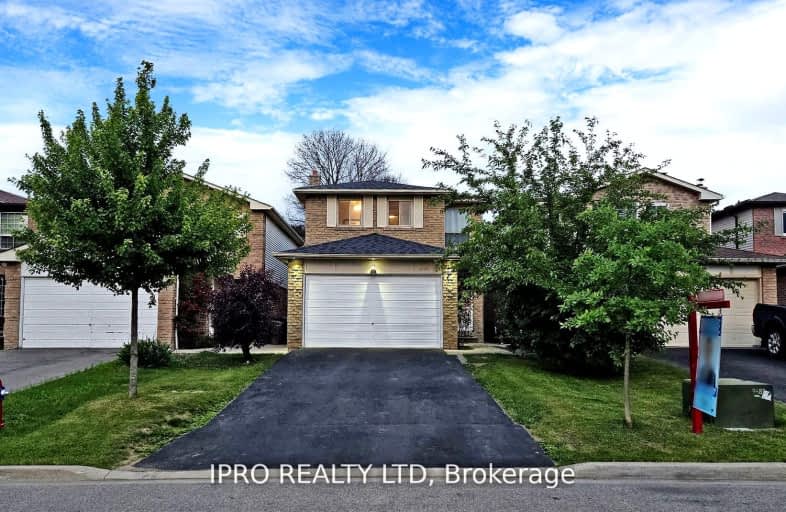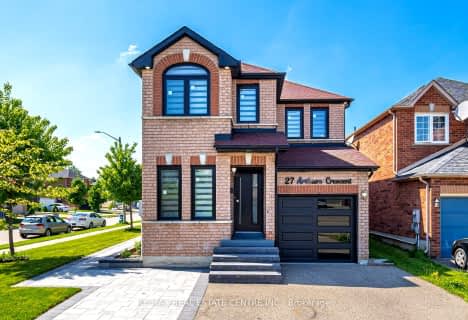Somewhat Walkable
- Some errands can be accomplished on foot.
Good Transit
- Some errands can be accomplished by public transportation.
Somewhat Bikeable
- Most errands require a car.

St Brigid School
Elementary: CatholicBishop Francis Allen Catholic School
Elementary: CatholicMorton Way Public School
Elementary: PublicCopeland Public School
Elementary: PublicCentennial Senior Public School
Elementary: PublicRidgeview Public School
Elementary: PublicPeel Alternative North
Secondary: PublicArchbishop Romero Catholic Secondary School
Secondary: CatholicPeel Alternative North ISR
Secondary: PublicSt Augustine Secondary School
Secondary: CatholicCardinal Leger Secondary School
Secondary: CatholicBrampton Centennial Secondary School
Secondary: Public-
Danville Park
6525 Danville Rd, Mississauga ON 6.16km -
Staghorn Woods Park
855 Ceremonial Dr, Mississauga ON 8.61km -
Sugar Maple Woods Park
10.79km
-
Scotiabank
284 Queen St E (at Hansen Rd.), Brampton ON L6V 1C2 4.65km -
Scotiabank
9483 Mississauga Rd, Brampton ON L6X 0Z8 5.08km -
RBC Royal Bank
10098 McLaughlin Rd, Brampton ON L7A 2X6 5.8km
- 4 bath
- 4 bed
- 2000 sqft
20 Preakness Court, Brampton, Ontario • L6Y 4G3 • Fletcher's Creek South
- 4 bath
- 4 bed
- 2000 sqft
99 Castlehill Road, Brampton, Ontario • L6X 4C3 • Northwood Park
- 5 bath
- 4 bed
205 Rollingwood Drive West, Brampton, Ontario • L6Y 5J6 • Fletcher's Creek South
- 4 bath
- 4 bed
- 2000 sqft
32 Fallen Oak Court, Brampton, Ontario • L6Y 3T5 • Fletcher's Creek South
- 4 bath
- 4 bed
- 2000 sqft
10 Hedgerow Avenue, Brampton, Ontario • L6Y 3C6 • Fletcher's Creek South






















