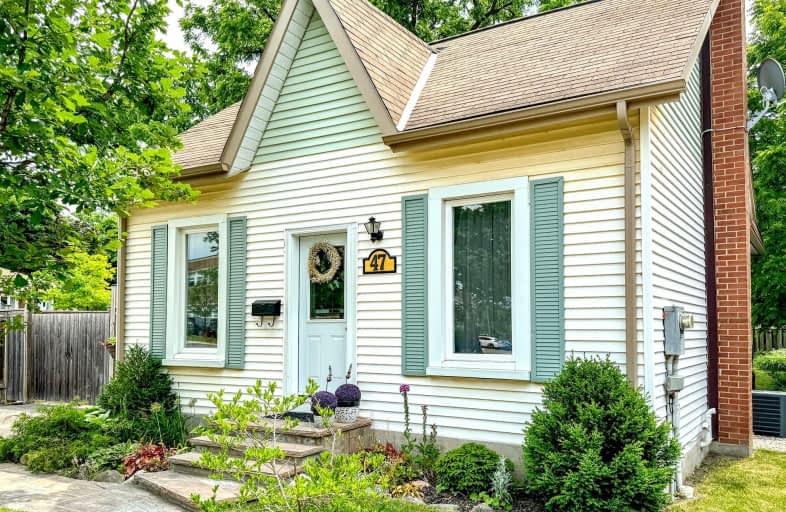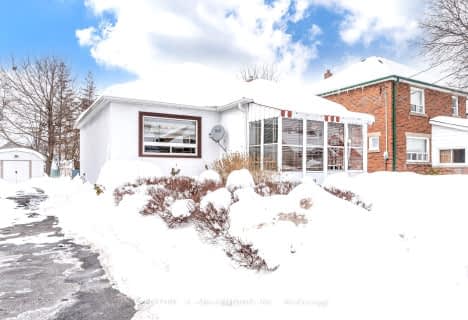Very Walkable
- Most errands can be accomplished on foot.
Good Transit
- Some errands can be accomplished by public transportation.
Very Bikeable
- Most errands can be accomplished on bike.

Helen Wilson Public School
Elementary: PublicSt Mary Elementary School
Elementary: CatholicMcHugh Public School
Elementary: PublicSir Winston Churchill Public School
Elementary: PublicCentennial Senior Public School
Elementary: PublicRidgeview Public School
Elementary: PublicPeel Alternative North
Secondary: PublicArchbishop Romero Catholic Secondary School
Secondary: CatholicPeel Alternative North ISR
Secondary: PublicCentral Peel Secondary School
Secondary: PublicCardinal Leger Secondary School
Secondary: CatholicBrampton Centennial Secondary School
Secondary: Public-
Chinguacousy Park
Central Park Dr (at Queen St. E), Brampton ON L6S 6G7 5.2km -
Staghorn Woods Park
855 Ceremonial Dr, Mississauga ON 10.71km -
Sugar Maple Woods Park
13.48km
-
Scotiabank
66 Quarry Edge Dr (at Bovaird Dr.), Brampton ON L6V 4K2 3.61km -
CIBC
380 Bovaird Dr E, Brampton ON L6Z 2S6 4.2km -
RBC Royal Bank
9495 Mississauga Rd, Brampton ON L6X 0Z8 5.83km
- 2 bath
- 2 bed
- 1100 sqft
34 McMurchy Avenue North, Brampton, Ontario • L6X 1Y1 • Downtown Brampton













