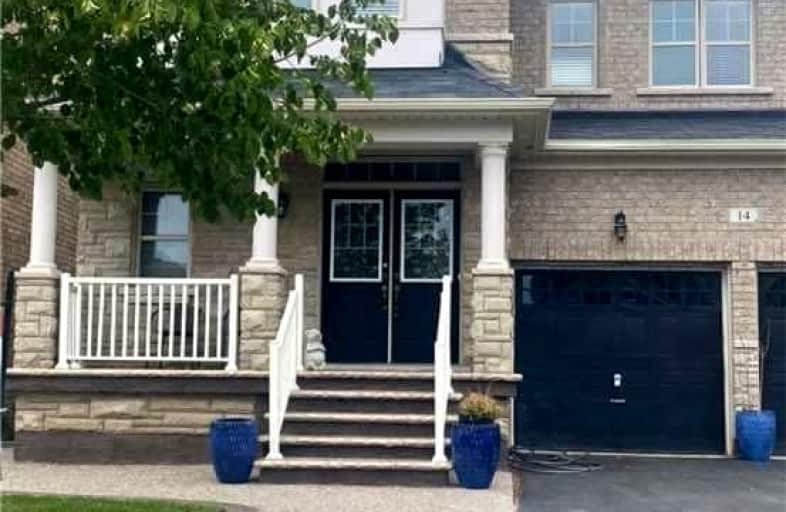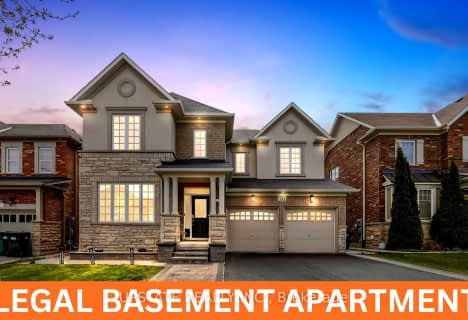
Springbrook P.S. (Elementary)
Elementary: Public
1.81 km
St Monica Elementary School
Elementary: Catholic
1.59 km
Queen Street Public School
Elementary: Public
2.08 km
Copeland Public School
Elementary: Public
1.54 km
Eldorado P.S. (Elementary)
Elementary: Public
2.03 km
Churchville P.S. Elementary School
Elementary: Public
0.47 km
Archbishop Romero Catholic Secondary School
Secondary: Catholic
4.17 km
École secondaire Jeunes sans frontières
Secondary: Public
3.69 km
St Augustine Secondary School
Secondary: Catholic
1.54 km
Brampton Centennial Secondary School
Secondary: Public
3.15 km
St. Roch Catholic Secondary School
Secondary: Catholic
2.94 km
David Suzuki Secondary School
Secondary: Public
1.93 km
$
$1,349,900
- 3 bath
- 4 bed
- 2000 sqft
16 Ridgehill Drive, Brampton, Ontario • L6Y 2C4 • Brampton South
$
$1,499,999
- 2 bath
- 5 bed
- 3000 sqft
55 Ridgehill Drive, Brampton, Ontario • L6Y 2C3 • Brampton South













