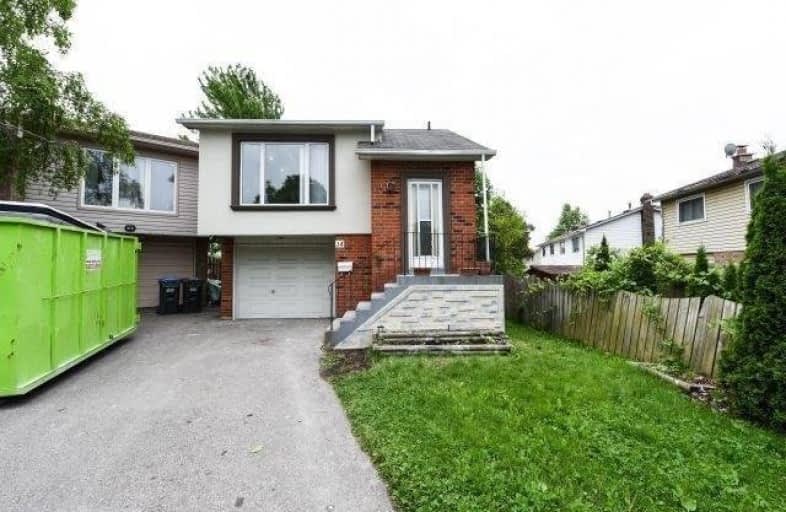
Sacred Heart Separate School
Elementary: Catholic
0.88 km
St Agnes Separate School
Elementary: Catholic
0.89 km
Esker Lake Public School
Elementary: Public
1.06 km
St Leonard School
Elementary: Catholic
0.67 km
Robert H Lagerquist Senior Public School
Elementary: Public
0.59 km
Terry Fox Public School
Elementary: Public
0.35 km
Harold M. Brathwaite Secondary School
Secondary: Public
1.92 km
Heart Lake Secondary School
Secondary: Public
1.37 km
North Park Secondary School
Secondary: Public
3.46 km
Notre Dame Catholic Secondary School
Secondary: Catholic
1.36 km
Louise Arbour Secondary School
Secondary: Public
3.84 km
St Marguerite d'Youville Secondary School
Secondary: Catholic
2.81 km






