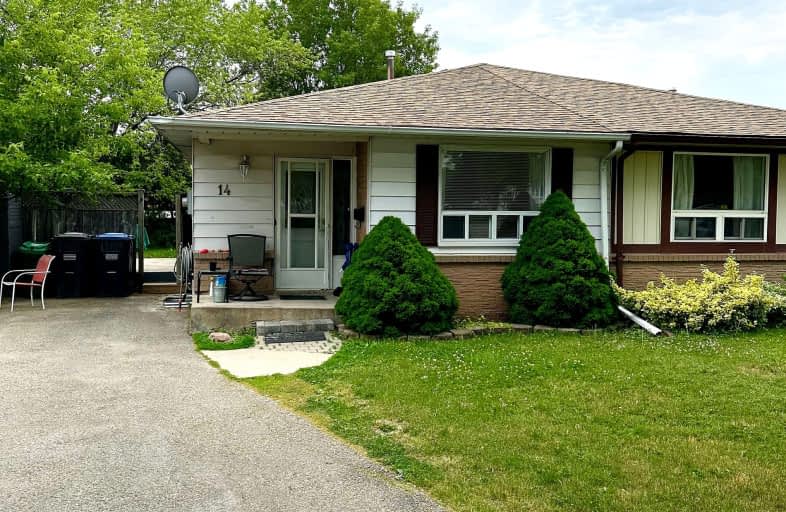Car-Dependent
- Almost all errands require a car.
16
/100
Good Transit
- Some errands can be accomplished by public transportation.
52
/100
Bikeable
- Some errands can be accomplished on bike.
62
/100

St John Bosco School
Elementary: Catholic
1.06 km
Massey Street Public School
Elementary: Public
0.35 km
St Anthony School
Elementary: Catholic
0.65 km
Our Lady of Providence Elementary School
Elementary: Catholic
1.16 km
Fernforest Public School
Elementary: Public
1.14 km
Larkspur Public School
Elementary: Public
1.51 km
Judith Nyman Secondary School
Secondary: Public
1.53 km
Chinguacousy Secondary School
Secondary: Public
1.47 km
Harold M. Brathwaite Secondary School
Secondary: Public
2.00 km
Sandalwood Heights Secondary School
Secondary: Public
2.74 km
North Park Secondary School
Secondary: Public
2.32 km
Louise Arbour Secondary School
Secondary: Public
2.70 km
-
Chinguacousy Park
Central Park Dr (at Queen St. E), Brampton ON L6S 6G7 2.5km -
Dunblaine Park
Brampton ON L6T 3H2 4.34km -
Aloma Park Playground
Avondale Blvd, Brampton ON 5.01km
-
TD Bank Financial Group
90 Great Lakes Dr (at Bovaird Dr. E.), Brampton ON L6R 2K7 1.9km -
CIBC
380 Bovaird Dr E, Brampton ON L6Z 2S6 3.99km -
Scotiabank
160 Yellow Avens Blvd (at Airport Rd.), Brampton ON L6R 0M5 4.13km














