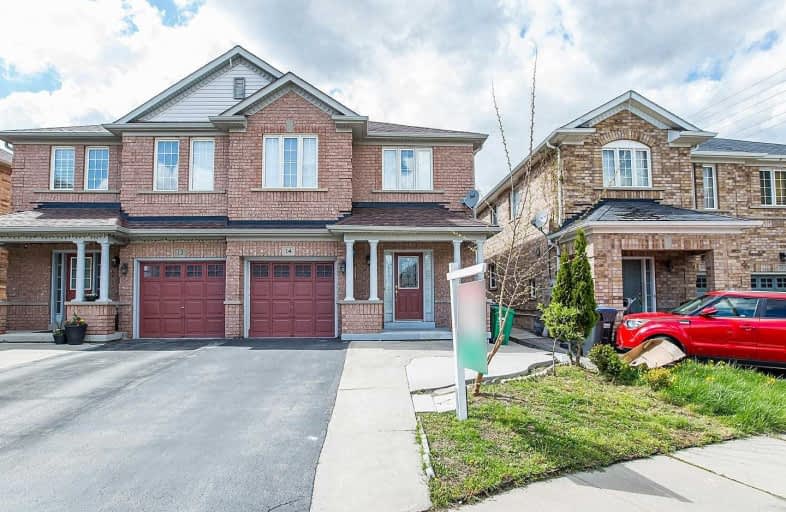
St Ursula Elementary School
Elementary: Catholic
0.88 km
St Angela Merici Catholic Elementary School
Elementary: Catholic
0.90 km
Guardian Angels Catholic Elementary School
Elementary: Catholic
0.73 km
Edenbrook Hill Public School
Elementary: Public
0.95 km
Nelson Mandela P.S. (Elementary)
Elementary: Public
0.61 km
Worthington Public School
Elementary: Public
0.73 km
Jean Augustine Secondary School
Secondary: Public
2.53 km
Parkholme School
Secondary: Public
2.10 km
St. Roch Catholic Secondary School
Secondary: Catholic
1.73 km
Fletcher's Meadow Secondary School
Secondary: Public
1.78 km
David Suzuki Secondary School
Secondary: Public
2.75 km
St Edmund Campion Secondary School
Secondary: Catholic
1.75 km





