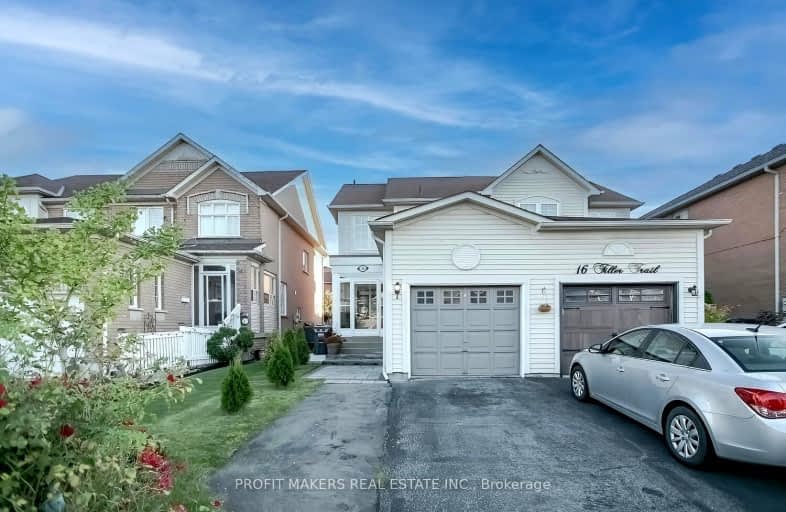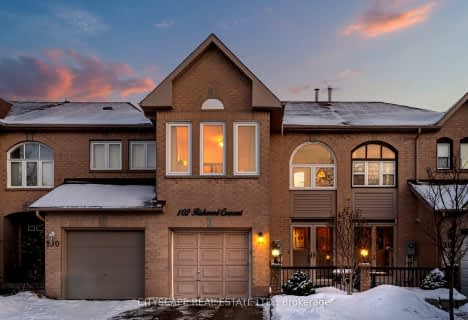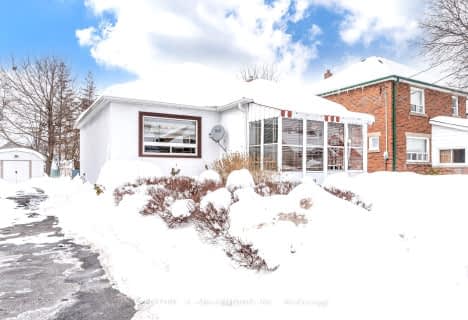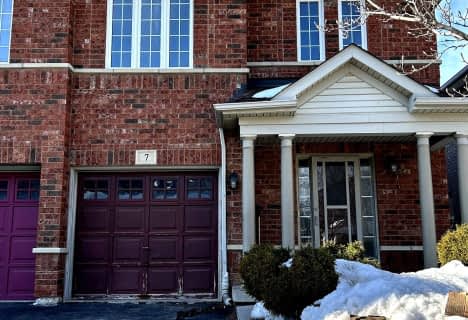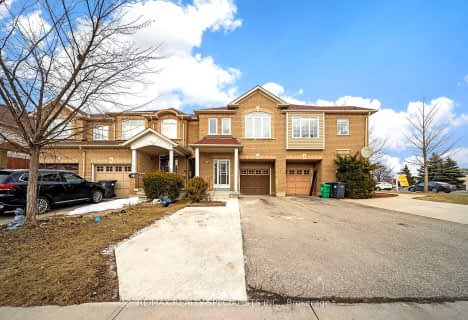Car-Dependent
- Most errands require a car.
Good Transit
- Some errands can be accomplished by public transportation.
Bikeable
- Some errands can be accomplished on bike.

McClure PS (Elementary)
Elementary: PublicSt Maria Goretti Elementary School
Elementary: CatholicOur Lady of Peace School
Elementary: CatholicSt Ursula Elementary School
Elementary: CatholicRoyal Orchard Middle School
Elementary: PublicHomestead Public School
Elementary: PublicJean Augustine Secondary School
Secondary: PublicArchbishop Romero Catholic Secondary School
Secondary: CatholicHeart Lake Secondary School
Secondary: PublicSt. Roch Catholic Secondary School
Secondary: CatholicFletcher's Meadow Secondary School
Secondary: PublicDavid Suzuki Secondary School
Secondary: Public-
Chinguacousy Park
Central Park Dr (at Queen St. E), Brampton ON L6S 6G7 7.22km -
Danville Park
6525 Danville Rd, Mississauga ON 10.23km -
Lake Aquitaine Park
2750 Aquitaine Ave, Mississauga ON L5N 3S6 11.34km
-
Scotiabank
66 Quarry Edge Dr (at Bovaird Dr.), Brampton ON L6V 4K2 2.56km -
BMO Bank of Montreal
9505 Mississauga Rd (Williams Pkwy), Brampton ON L6X 0Z8 3.5km -
Scotiabank
9483 Mississauga Rd, Brampton ON L6X 0Z8 3.55km
- 3 bath
- 3 bed
- 1100 sqft
7 Tanglemere Crescent, Brampton, Ontario • L7A 1R7 • Fletcher's Meadow
- 4 bath
- 3 bed
- 1500 sqft
3 Traymore Street, Brampton, Ontario • L7A 2G2 • Fletcher's Meadow
- 2 bath
- 2 bed
- 1100 sqft
34 McMurchy Avenue North, Brampton, Ontario • L6X 1Y1 • Downtown Brampton
